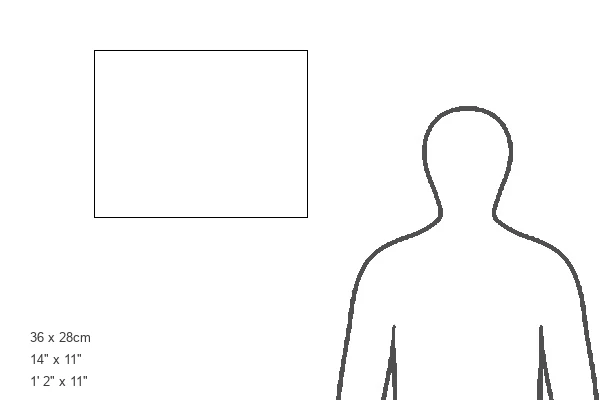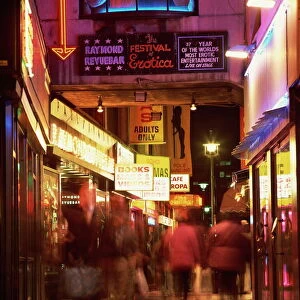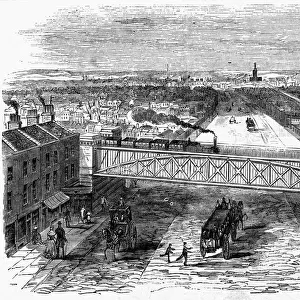Photographic Print : Entrance Floor Plan, Rowton House, Camden, London

Photo Prints from Mary Evans Picture Library
Entrance Floor Plan, Rowton House, Camden, London
The entrance floor plan of the Rowton House opened in 1905 on Arlington Road, Camden, north west London, to provide cheap accommodation for working men. As well as the entrance itself, the floor contained dormitory cubicles and reading rooms. Between the wings of the E-shaped building, skylights provide natural light to the ground floor which lay below the slightly elevated entrance floor
Mary Evans Picture Library makes available wonderful images created for people to enjoy over the centuries
Media ID 4470635
© Mary Evans Picture Library 2015 - https://copyrighthub.org/s0/hub1/creation/maryevans/MaryEvansPictureID/10424832
Accommodation Arlington Benevolence Benevolent Camden Charitable Charity Cheap Cubicle Cubicles Dormitory Floor Plan Poverty Rooms Rowton Shaped Skylights Sleep Sleeping Wing Wings Workhouse Workhouses Sky Light
14"x11" Photo Print
Introducing the captivating "Entrance Floor Plan of Rowton House, Camden, London" print from Media Storehouse, exclusively sourced from Mary Evans Prints Online. This unique and intriguing photograph transports you back in time to 1905, offering a glimpse into the history of this remarkable building. The Rowton House, situated on Arlington Road in Camden, north west London, was an innovative establishment that opened its doors to provide affordable accommodation for working men. This meticulously detailed floor plan print showcases the entrance area of this historic building, inviting you to explore its rich past. Add this captivating piece to your collection and bring a piece of London's history into your home or office. Perfect for history enthusiasts, architects, or those with a passion for vintage design, this print is an excellent conversation starter and a beautiful addition to any space. Our high-quality prints are professionally produced using premium materials, ensuring lasting brilliance and vibrancy. Order yours today and bring a piece of London's history into your world.
Photo prints are produced on Kodak professional photo paper resulting in timeless and breath-taking prints which are also ideal for framing. The colors produced are rich and vivid, with accurate blacks and pristine whites, resulting in prints that are truly timeless and magnificent. Whether you're looking to display your prints in your home, office, or gallery, our range of photographic prints are sure to impress. Dimensions refers to the size of the paper in inches.
Our Photo Prints are in a large range of sizes and are printed on Archival Quality Paper for excellent colour reproduction and longevity. They are ideal for framing (our Framed Prints use these) at a reasonable cost. Alternatives include cheaper Poster Prints and higher quality Fine Art Paper, the choice of which is largely dependant on your budget.
Estimated Product Size is 35.5cm x 27.9cm (14" x 11")
These are individually made so all sizes are approximate
Artwork printed orientated as per the preview above, with landscape (horizontal) or portrait (vertical) orientation to match the source image.
EDITORS COMMENTS
Step into the past with this entrance floor plan of Rowton House, located on Arlington Road in Camden, north west London. Dating back to 1905, this Edwardian building was a charitable institution established to provide affordable accommodation for working men experiencing poverty. Upon entering, visitors would find themselves in the entrance hall, leading to dormitory cubicles and reading rooms. The entrance floor, slightly elevated from the ground floor, was designed to allow natural light to filter in through the central wings of the E-shaped building, thanks to the clever inclusion of skylights. The Rowton House was a significant historical building in its time, offering a social safety net for men in need. Its design was thoughtfully planned, with the ground floor laid below the entrance, ensuring privacy and a sense of community for its residents. This intricately detailed drawing offers a glimpse into the architectural beauty and benevolent intentions of the Rowton House. The building's wings, with their skylights, create an open and inviting atmosphere, while the cubicles and reading rooms provide a sense of structure and comfort. As you explore this floor plan, imagine the countless men who found solace and support within the walls of the Rowton House over the years. This architectural masterpiece stands as a testament to the power of charitable giving and the importance of affordable housing in our communities.
MADE IN THE USA
Safe Shipping with 30 Day Money Back Guarantee
FREE PERSONALISATION*
We are proud to offer a range of customisation features including Personalised Captions, Color Filters and Picture Zoom Tools
SECURE PAYMENTS
We happily accept a wide range of payment options so you can pay for the things you need in the way that is most convenient for you
* Options may vary by product and licensing agreement. Zoomed Pictures can be adjusted in the Cart.








