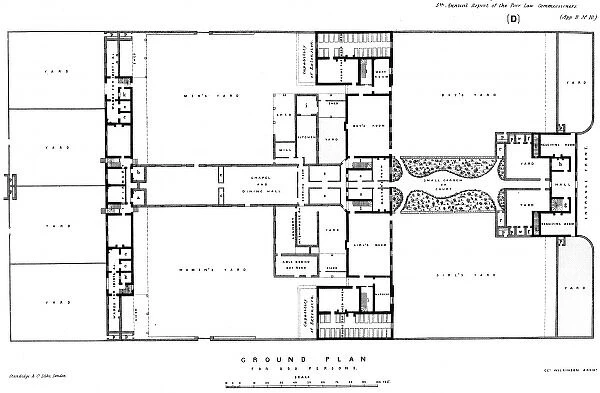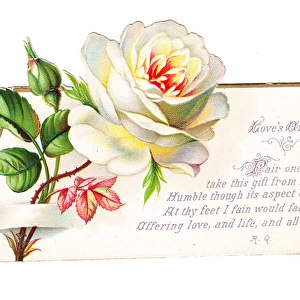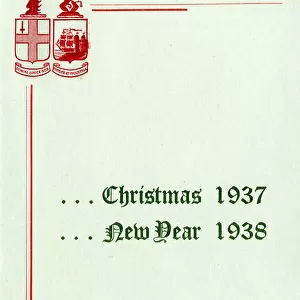Irish 800-pauper workhouse, ground plan
![]()

Wall Art and Photo Gifts from Mary Evans Picture Library
Irish 800-pauper workhouse, ground plan
Ground plan of the model plan for Irish union workhouses housing up to 800 inmates. The plan was devised by George Wilkinson, the Poor Law Commissioners architect in Ireland. It comprised an entrance block (right), main block (centre), and infirmary (left) linked to the main block via dining hall/chapel. The grounds were divided into separate walled yards for different categories of inmate
Mary Evans Picture Library makes available wonderful images created for people to enjoy over the centuries
Media ID 4464283
© Mary Evans Picture Library 2015 - https://copyrighthub.org/s0/hub1/creation/maryevans/MaryEvansPictureID/10415925
1830s 1839 Architect Block Category Chapel Dining Divided Floor Grounds Homeless Homelessness Infirmary Inmate Inmates Institution Institutional L Aw Legislation Main Pauper Paupers Perspective Plan Poor Poverty Segregated Segregation Separate Walled Wilkinson Workhouse Workhouses Yard Yards Categories
Discover the intriguing history of Irish workhouses with our captivating jigsaw puzzle from Media Storehouse. This meticulously designed puzzle features an authentic ground plan of an Irish Union Workhouse, capable of housing up to 800 inmates. Designed by renowned architect George Wilkinson for the Poor Law Commissioners in Ireland, this historical puzzle piece brings to life the architectural and social significance of these institutions during the 19th century. Immerse yourself in the intricacies of the design, as you piece together this intriguing piece of Irish history. Perfect for history enthusiasts, puzzle lovers, and anyone looking for a challenging and educational pastime.
Made in the USA, 252-piece puzzles measure 11" x 14" (27.9 x 35.5 cm). Every puzzle is meticulously printed on glossy photo paper, which has a strong 1.33 mm thickness. Delivered in a black storage cardboard box, these puzzles are both stylish and practical. (Note: puzzles contain small parts and are not suitable for children under 3 years of age.)
These are individually made so all sizes are approximate
Artwork printed orientated as per the preview above, with landscape (horizontal) or portrait (vertical) orientation to match the source image.
EDITORS COMMENTS
This ground plan depicts the model design for Irish Union Workhouses, created by George Wilkinson, the Poor Law Commissioners' architect in Ireland, in 1839. The workhouse was designed to house up to 800 inmates and comprised an entrance block, main block, and infirmary, all linked via a dining hall and chapel. The entrance block served as the administrative center and the main point of entry for new arrivals. The main block, situated in the center, housed the living quarters for able-bodied inmates. The infirmary, located on the left, provided medical care for the sick and infirm. The grounds were meticulously planned and divided into separate walled yards for different categories of inmates. The ground floor plan reveals the institutional nature of the workhouse, with segregated spaces for men, women, and children. The design aimed to promote self-sufficiency and discipline through hard labor and strict regulations. The Victorian-era workhouse system, established under the Poor Law (Ireland) Act of 1838, was a response to the growing issue of poverty and vagrancy in Ireland. The workhouses were intended to provide a deterrent to outdoor relief and encourage able-bodied paupers to work rather than relying on charity. The segregated living arrangements and strict regulations were intended to promote order and discipline within the workhouse community. This ground plan offers a unique perspective into the institutional design of the Irish Union Workhouses and the historical context of poverty and social welfare in 19th-century Ireland. The architectural significance of the design lies in its ability to illustrate the segregated living arrangements and the institutional nature of the workhouse system during this period.
MADE IN THE USA
Safe Shipping with 30 Day Money Back Guarantee
FREE PERSONALISATION*
We are proud to offer a range of customisation features including Personalised Captions, Color Filters and Picture Zoom Tools
SECURE PAYMENTS
We happily accept a wide range of payment options so you can pay for the things you need in the way that is most convenient for you
* Options may vary by product and licensing agreement. Zoomed Pictures can be adjusted in the Cart.










