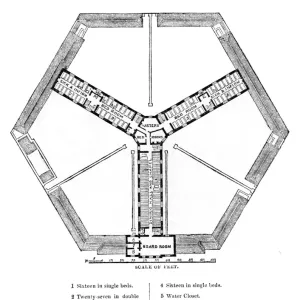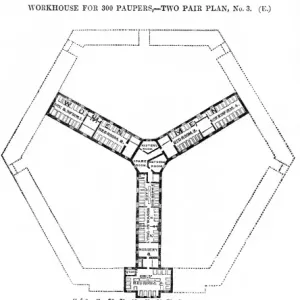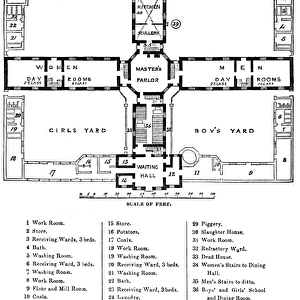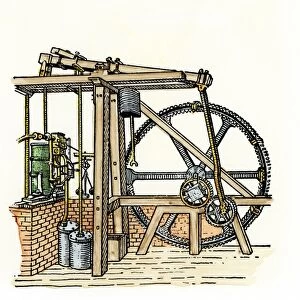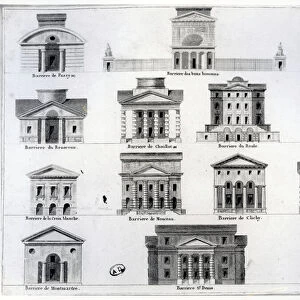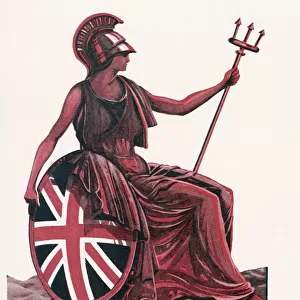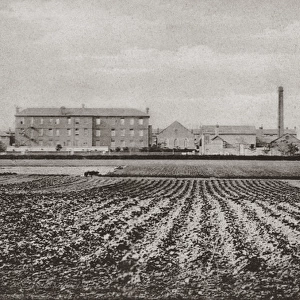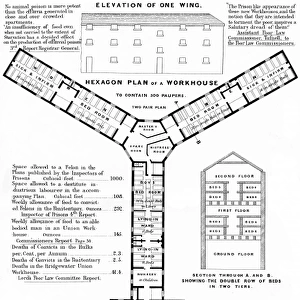Home > Architecture > Related Images
Hexagonal workhouse, ground floor plan

Wall Art and Photo Gifts from Mary Evans Picture Library
Hexagonal workhouse, ground floor plan
The ground floor layout of the model hexagon (or Y-plan) workhouse design by Sampson Kempthorne, issued by the Poor Law Commissioners
Mary Evans Picture Library makes available wonderful images created for people to enjoy over the centuries
Media ID 4464529
© Mary Evans Picture Library 2015 - https://copyrighthub.org/s0/hub1/creation/maryevans/MaryEvansPictureID/10416007
1830s 1835 Annual Commissioners Dickensian Floor Gender Hexagon Hexagonal Hundred Kempthorne L Aw Lay Out Legal Legislation Paupers Plan Poor Poverty Report Rooms Sampson Segregated Segregation Status Workhouse Workhouses Yard Yards
EDITORS COMMENTS
1. Title: Hexagonal Workhouse Ground Floor Plan - A 19th Century Model for Segregated Poor Housing This ground floor plan depicts the Hexagonal, or Y-plan, workhouse design by Sampson Kempthorne, which was issued by the Poor Law Commissioners in 1835. This design, a significant part of Dickensian workhouse history, was intended to efficiently manage and house the poor according to the Poor Law Amendment Act of 1834. The layout of this model workhouse is organized around a central hexagonal building, with three radiating wings forming a 'Y' shape. The ground floor plan reveals a clear segregation of spaces for men, women, and children. Men and boys were housed in the central building, while women and girls were housed in the wings. This separation was a deliberate attempt to maintain order and discipline within the workhouse. The annual report of the Poor Law Commissioners for the year 1835 describes this design as a "model workhouse," emphasizing its importance in the implementation of the new Poor Law legislation. The report highlights the efficiency of the design in accommodating large numbers of paupers, with each room designed to house a specific number of people. The Hexagonal workhouse design was a response to the growing issue of poverty in the 1830s and the need for a more effective and efficient system for housing and managing the poor. The layout of the workhouse, with its segregated spaces and focus on work and discipline, reflects the social and legal status of paupers during this period. Sampson Kempthorne's design, with its unique hexagonal shape, was a departure from traditional workhouse architecture and marked a significant step towards centralized, institutional housing for the poor. This ground floor plan offers a fascinating glimpse into the history of workhouses and the lives of those who lived in them during the 19th century.
MADE IN THE USA
Safe Shipping with 30 Day Money Back Guarantee
FREE PERSONALISATION*
We are proud to offer a range of customisation features including Personalised Captions, Color Filters and Picture Zoom Tools
SECURE PAYMENTS
We happily accept a wide range of payment options so you can pay for the things you need in the way that is most convenient for you
* Options may vary by product and licensing agreement. Zoomed Pictures can be adjusted in the Cart.


