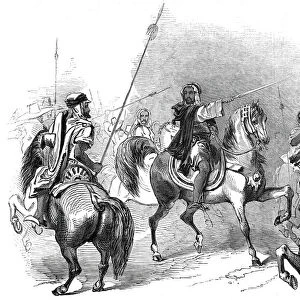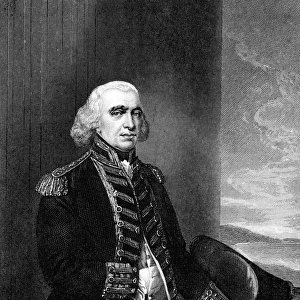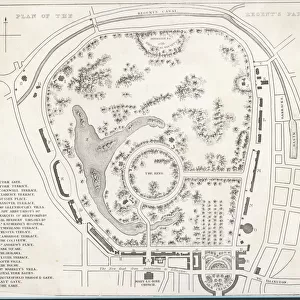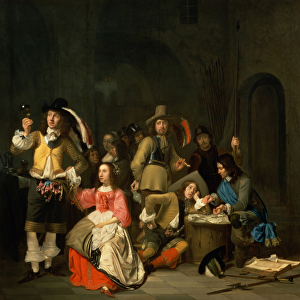Home > Europe > United Kingdom > England > London > Boroughs > Camden
Photographic Print : Ground Floor Plan, Rowton House, Camden, London
![]()

Photo Prints from Mary Evans Picture Library
Ground Floor Plan, Rowton House, Camden, London
The entrance floor plan of the Rowton House opened in 1905 on Arlington Road, Camden, north west London, to provide cheap accommodation for working men. The space between the wings of the E-shaped building had skylights to provide natural light to the ground floor which lay below the slightly elevated entrance floor
Mary Evans Picture Library makes available wonderful images created for people to enjoy over the centuries
Media ID 4470617
© Mary Evans Picture Library 2015 - https://copyrighthub.org/s0/hub1/creation/maryevans/MaryEvansPictureID/10424834
Accommodation Arlington Camden Cheap Floor Homeless Homelessness Plan Poverty Rowton Shaped Skylights Space Wing Wings Workhouse Workhouses Sky Light
14"x11" Photo Print
Introducing the Media Storehouse collection of Photographic Prints, featuring an intriguing image of "Ground Floor Plan, Rowton House, Camden, London." This captivating print, sourced from Mary Evans Prints Online, offers a glimpse into the past with this rare and authentic representation of Rowton House's entrance floor plan. Opened in 1905 on Arlington Road in Camden, north west London, this iconic building was designed to provide affordable accommodation for working men. This print is an essential addition to any historical or architectural collection, allowing you to bring a piece of London's rich history into your home or office. With its intricate details and classic design, this photographic print is sure to spark conversation and inspire curiosity. Order yours today and start your journey into the past.
Photo prints are produced on Kodak professional photo paper resulting in timeless and breath-taking prints which are also ideal for framing. The colors produced are rich and vivid, with accurate blacks and pristine whites, resulting in prints that are truly timeless and magnificent. Whether you're looking to display your prints in your home, office, or gallery, our range of photographic prints are sure to impress. Dimensions refers to the size of the paper in inches.
Our Photo Prints are in a large range of sizes and are printed on Archival Quality Paper for excellent colour reproduction and longevity. They are ideal for framing (our Framed Prints use these) at a reasonable cost. Alternatives include cheaper Poster Prints and higher quality Fine Art Paper, the choice of which is largely dependant on your budget.
Estimated Image Size (if not cropped) is 35.5cm x 26.1cm (14" x 10.3")
Estimated Product Size is 35.5cm x 27.9cm (14" x 11")
These are individually made so all sizes are approximate
Artwork printed orientated as per the preview above, with landscape (horizontal) orientation to match the source image.
EDITORS COMMENTS
Step into the past with this ground floor plan of Rowton House, located on Arlington Road in the heart of Camden, north west London. Dating back to 1905, this historic building was designed to provide affordable accommodation for working men, a much-needed solution to the poverty and homelessness prevalent during the Edwardian era. The E-shaped design of the building, with its wings extending outwards, created a unique space between the ground floor and the slightly elevated entrance floor. This area was filled with skylights, allowing natural light to filter down to the living quarters below. The entrance floor plan, as depicted in this drawing, showcases the social history of this remarkable building. The entrance floor was not only a practical solution for providing light but also served as a symbol of hope and progress during a time when affordable housing was a luxury. The skylights, a testament to the forward-thinking design of the building, provided a connection to the outside world and a sense of openness and optimism for the men who called Rowton House their home. Rowton House, with its rich history and commitment to social welfare, stands as a testament to the resilience and determination of the community during a time of great need. This ground floor plan offers a glimpse into the past, providing us with a deeper understanding of the historical significance of this remarkable building and the impact it had on the lives of those who lived there.
MADE IN THE USA
Safe Shipping with 30 Day Money Back Guarantee
FREE PERSONALISATION*
We are proud to offer a range of customisation features including Personalised Captions, Color Filters and Picture Zoom Tools
SECURE PAYMENTS
We happily accept a wide range of payment options so you can pay for the things you need in the way that is most convenient for you
* Options may vary by product and licensing agreement. Zoomed Pictures can be adjusted in the Cart.


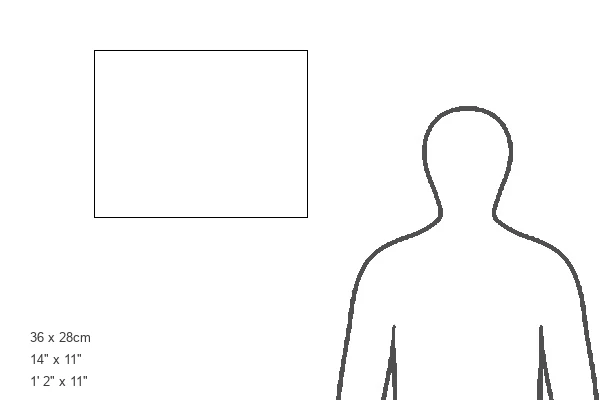
![Paddington. Great Western Railway. Alterations & Details of end screen [1914]](/sq/229/paddington-great-western-railway-13153049.jpg.webp)


