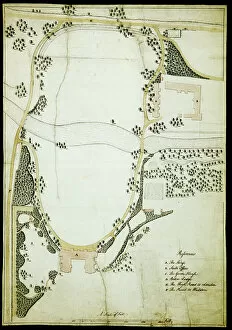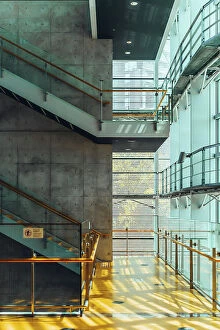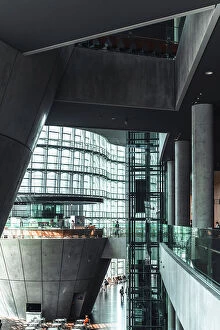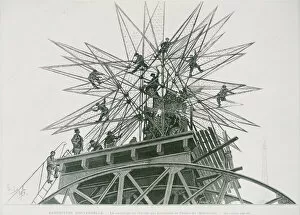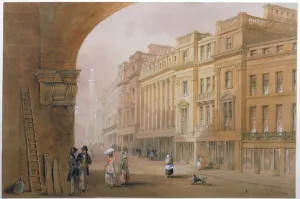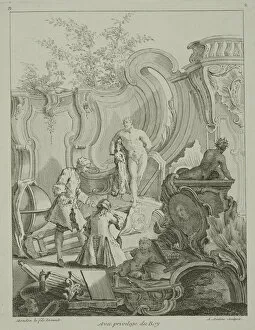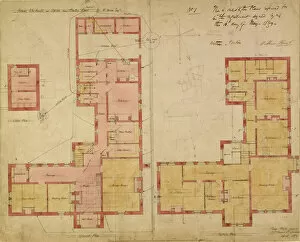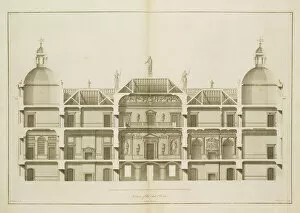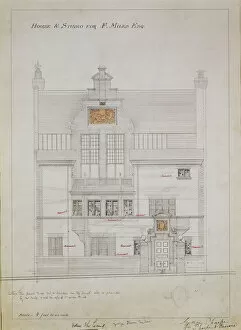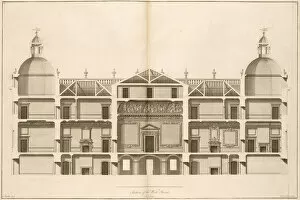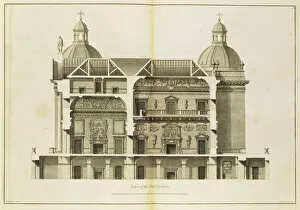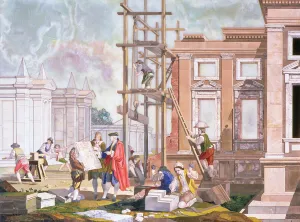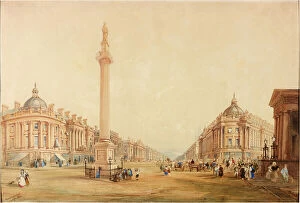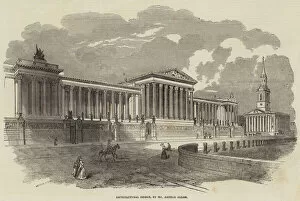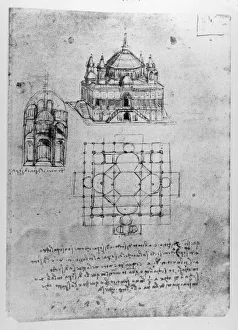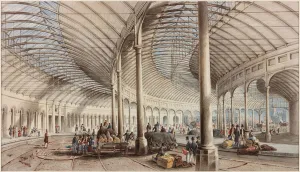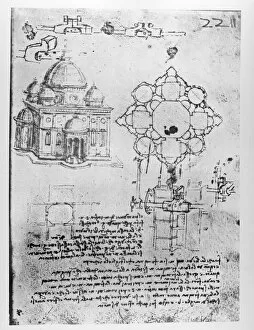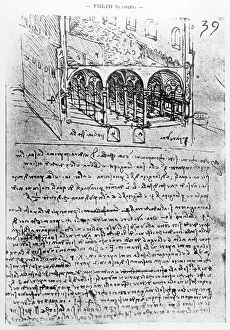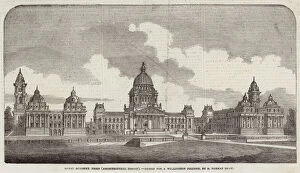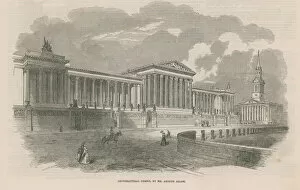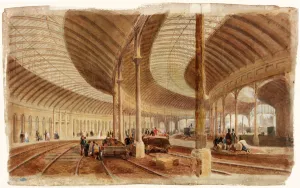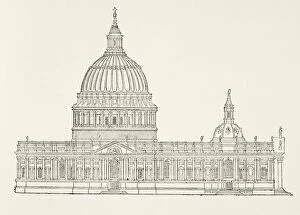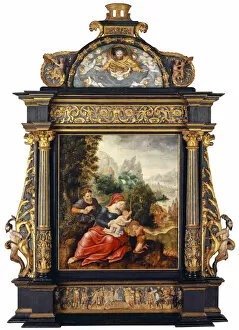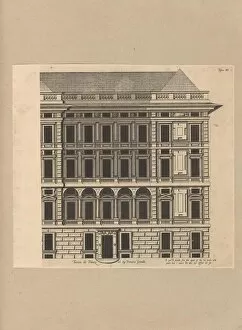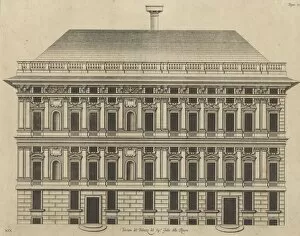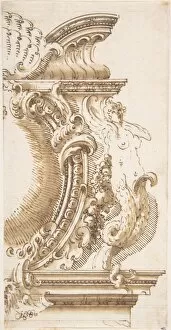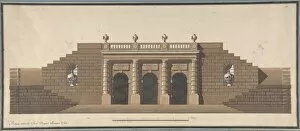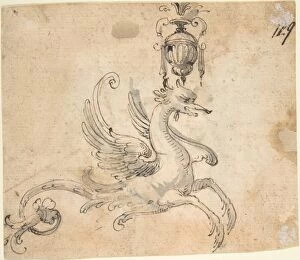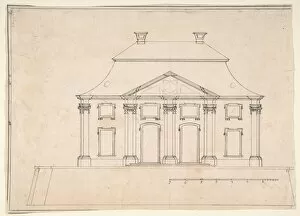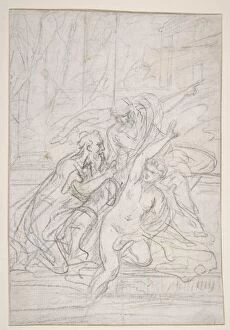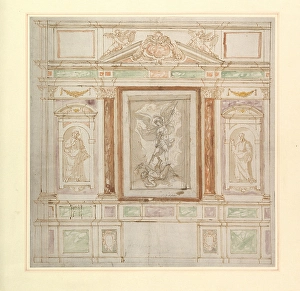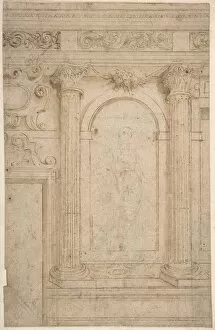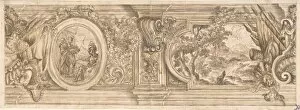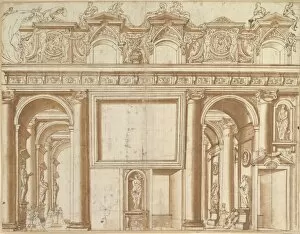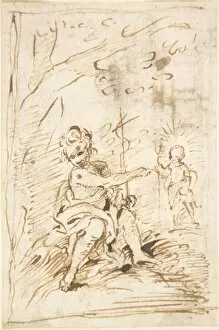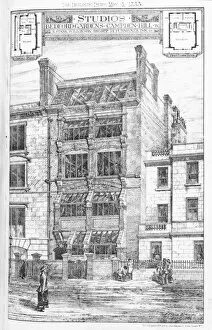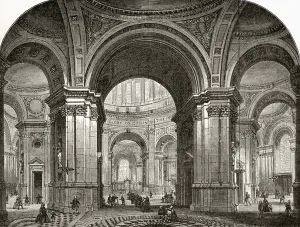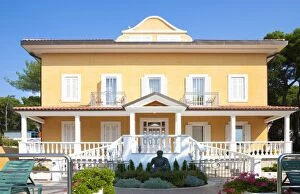Architectural Design Collection
Architectural design is a captivating blend of creativity, precision, and innovation
All Professionally Made to Order for Quick Shipping
Architectural design is a captivating blend of creativity, precision, and innovation. It encompasses the art and science of creating structures that not only serve a purpose but also inspire awe and admiration. From Capability Brown's meticulously planned landscapes to the grandeur of the Universal Exposition of 1900, it has continuously pushed boundaries. The engraving depicting the installation of the Star on top of the Palace of Electricity at the Universal Exposition showcases how architecture can merge with technology to create breathtaking marvels. Similarly, the Edystone Lighthouse engraving from 1762 exemplifies how they are withstand nature's forces while guiding ships safely through treacherous waters. Intricate details are an integral part of architectural design, as seen in the view of Grey Street in Newcastle upon Tyne. The black and white ink drawing captures both elegance and functionality, showcasing how urban planning can shape cities into vibrant spaces for people to live and thrive. Craftsmen working on designs in Rococo Ornament highlight another aspect - collaboration between architects and skilled artisans who bring their vision to life. This synergy is evident in plans for Red House in Bexley Heath; pen, ink, and watercolor combine harmoniously to depict a dwelling that seamlessly blends with its surroundings. Houghton Hall stands as a testament to architectural mastery with its intricate sections engraved by Pierre Fourdrinier. Whether it be capturing different perspectives or cross-sections showcasing meticulous attention to detail, these engravings demonstrate how every element contributes to creating magnificent structures. Architecture extends beyond buildings alone; it intertwines with other forms of art too. A series illustrating fine arts depicts architecture as one facet among many that contribute to society's cultural fabric. Finally, we have Greys Monument's proposed layout and style alongside designs for F Miles Esq. 's house - both examples showcase architects' ability to adapt their creations based on specific requirements while maintaining aesthetic appeal.

