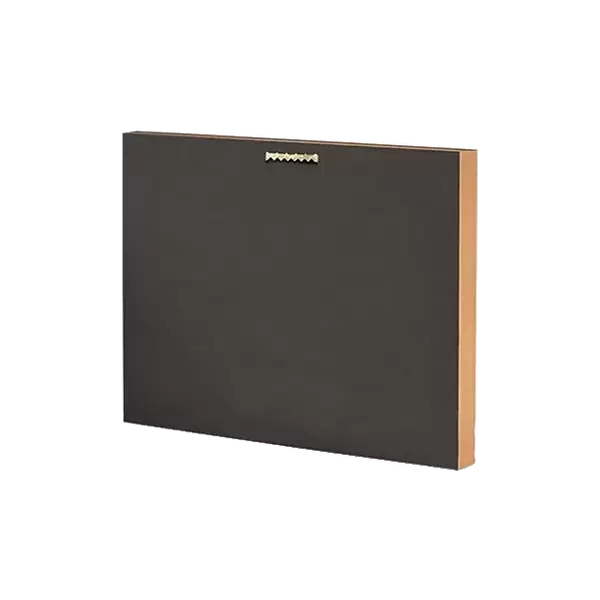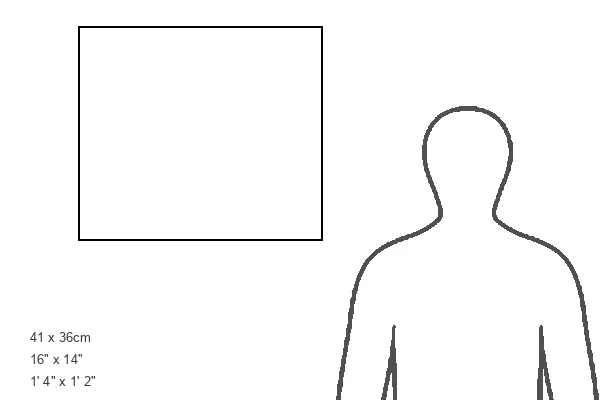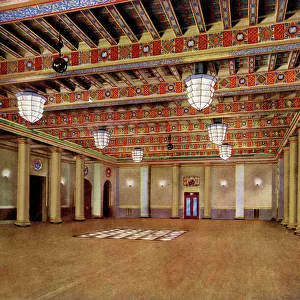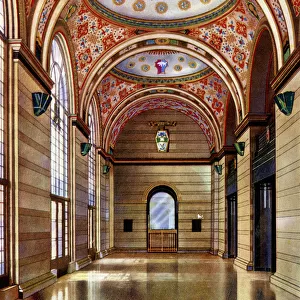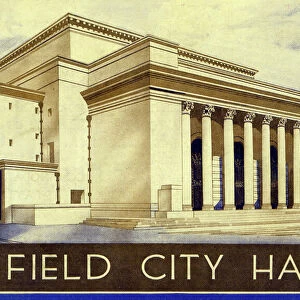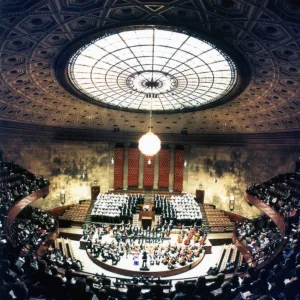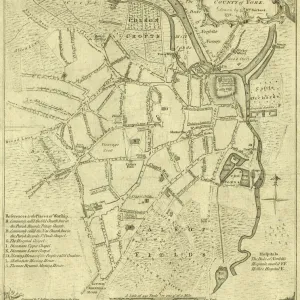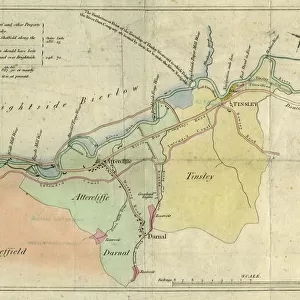Premium Framed Print > Sheffield City Archives > Maps and Plans
Premium Framed Print : Plan of the Abbeydale Estate as allotted for sale, 1860
![]()

Framed Photos From Sheffield City Archives
Plan of the Abbeydale Estate as allotted for sale, 1860
Scale 4 chains : 1 inch.Fowler and Son, Sheffield.Pawson and Brailsford, Lithographers.Original at Sheffield Archives: BM/74
Sheffield City Archives and Local Studies Library has an unrivalled collection of images of Sheffield, England
Media ID 14049875
© Sheffield City Council
Abbeydale Bank Crescent Gardens Grinding House Maps Park Parks River Rivers Road Sheaf Street Wood Archer Crabtree Holt Plymouth Smithy Ulverston Villas Wheels
14"x16" Premium Frame
Contemporary style Premium Wooden Frame with 8"x10" Print. Complete with 2" White Mat and 1.25" thick MDF frame. Printed on 260 gsm premium paper. Glazed with shatter proof UV coated acrylic glass. Backing is paper covered backing with rubber bumpers. Supplied ready to hang with a pre-installed sawtooth/wire hanger. Care Instructions: Spot clean with a damp cloth. Securely packaged in a clear plastic bag and envelope in a reinforced cardboard shipper
FSC Real Wood Frame and Double Mounted with White Conservation Mountboard - Professionally Made and Ready to Hang
Estimated Image Size (if not cropped) is 25.4cm x 20.3cm (10" x 8")
Estimated Product Size is 40.6cm x 35.6cm (16" x 14")
These are individually made so all sizes are approximate
Artwork printed orientated as per the preview above, with landscape (horizontal) orientation to match the source image.
EDITORS COMMENTS
This print showcases the detailed "Plan of the Abbeydale Estate as allotted for sale" in 1860. The scale of 4 chains to 1 inch allows us to appreciate the intricate layout and design of this historic estate. Created by Fowler and Son, Sheffield, with lithography by Pawson and Brailsford, this plan is a true testament to their craftsmanship. The image reveals a network of roads that wind through the estate, connecting various landmarks such as houses, Holt Crabtree Bank Archer Millhouses Park Parks Gardens Smithy Wood Crescent Street Bannerdale Plymouth Ulverston Grinding Wheels River Sheaf Rivers Moscar Villas. Each element on this map represents an important feature within the Abbeydale Estate. Notably, we can observe picturesque gardens and parks scattered throughout the area, providing residents with serene spaces to relax and enjoy nature's beauty. Additionally, grinding wheels along the river Sheaf indicate industrial activity that once thrived here. Preserved at Sheffield Archives under reference BM/74, this original document offers valuable insights into Sheffield's rich history. While it is essential not to mention commercial use or focus on any specific company associated with this print, we can still appreciate its significance as a historical artifact capturing the essence of Abbeydale Estate in 1860.
MADE IN THE USA
Safe Shipping with 30 Day Money Back Guarantee
FREE PERSONALISATION*
We are proud to offer a range of customisation features including Personalised Captions, Color Filters and Picture Zoom Tools
SECURE PAYMENTS
We happily accept a wide range of payment options so you can pay for the things you need in the way that is most convenient for you
* Options may vary by product and licensing agreement. Zoomed Pictures can be adjusted in the Basket.





