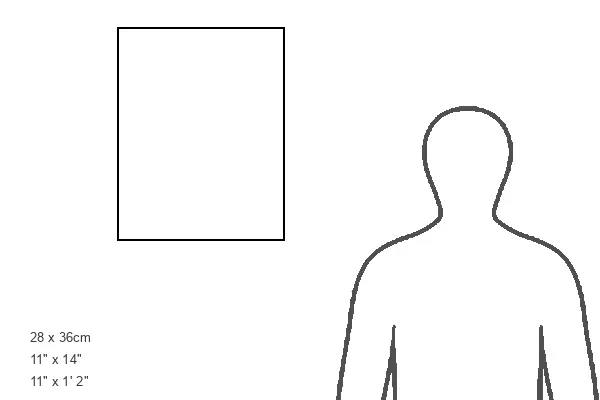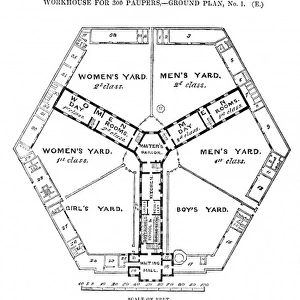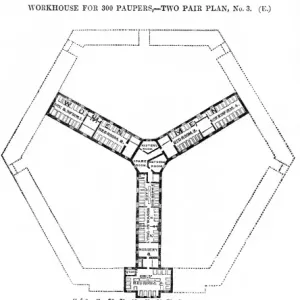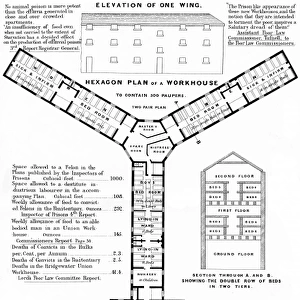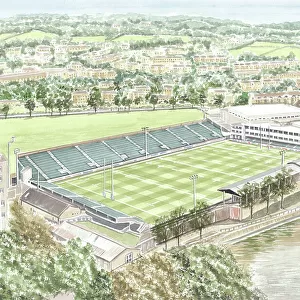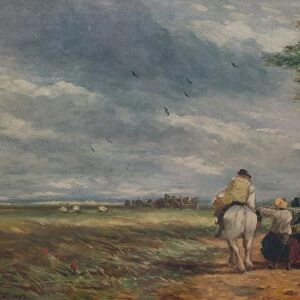Photographic Print : Hexagonal workhouse, first floor plan
![]()

Photo Prints from Mary Evans Picture Library
Hexagonal workhouse, first floor plan
The first floor layout of the model hexagon (or Y-plan) workhouse design by Sampson Kempthorne, issued by the Poor Law Commissioners
Mary Evans Picture Library makes available wonderful images created for people to enjoy over the centuries
Media ID 4464533
© Mary Evans Picture Library 2015 - https://copyrighthub.org/s0/hub1/creation/maryevans/MaryEvansPictureID/10416005
1830s 1835 Annual Commissioners Dickensian Floor Hexagon Hexagonal Hundred Kempthorne L Aw Lay Out Legal Legislation Paupers Plan Poor Poverty Report Rooms Sampson Status Workhouse Workhouses
14"x11" Photo Print
Introducing the Media Storehouse collection of historical photographic prints, featuring this captivating first-floor plan of a Hexagonal workhouse design. Originating from the esteemed archives of Mary Evans Prints Online, this Rights Managed image offers a unique glimpse into the past. Designed by Sampson Kempthorne and commissioned by the Poor Law Commissioners, this Hexagonal workhouse design, also known as the Y-plan, was a revolutionary solution to the housing crisis in the 19th century. This intricately detailed first-floor layout provides an insightful and educational look into the living quarters and workspaces of the inhabitants, offering a fascinating glimpse into the social history of the time. Add this striking, high-resolution photographic print to your collection and bring the rich history of social welfare structures to life. Ideal for historians, educators, interior designers, and curious minds, this print is sure to make a captivating addition to any room or office space. Order now and immerse yourself in the intriguing story of the Hexagonal workhouse design, a testament to the ingenuity and innovation of the past.
Photo prints are produced on Kodak professional photo paper resulting in timeless and breath-taking prints which are also ideal for framing. The colors produced are rich and vivid, with accurate blacks and pristine whites, resulting in prints that are truly timeless and magnificent. Whether you're looking to display your prints in your home, office, or gallery, our range of photographic prints are sure to impress. Dimensions refers to the size of the paper in inches.
Our Photo Prints are in a large range of sizes and are printed on Archival Quality Paper for excellent colour reproduction and longevity. They are ideal for framing (our Framed Prints use these) at a reasonable cost. Alternatives include cheaper Poster Prints and higher quality Fine Art Paper, the choice of which is largely dependant on your budget.
Estimated Product Size is 27.9cm x 35.5cm (11" x 14")
These are individually made so all sizes are approximate
Artwork printed orientated as per the preview above, with landscape (horizontal) or portrait (vertical) orientation to match the source image.
EDITORS COMMENTS
1. Title: "A Glance into the Past: The First Floor Plan of Hexagonal Workhouse - A Model of Victorian Poverty Alleviation" This evocative first floor plan, hailing from the annals of the 19th century, represents the Hexagonal Workhouse design by Sampson Kempthorne, an influential architect commissioned by the Poor Law Commissioners in 1835. The design, a key component of the Poor Law Amendment Act of 1834, aimed to reform the haphazard and often cruel workhouse system of the time. The Hexagonal Workhouse, also known as the Y-plan, was a radical departure from the Dickensian workhouses of the past. The layout, as depicted in this print, reveals a more humane and efficient approach to housing the paupers. The first floor is divided into several rooms, each designed for specific purposes. The central hexagon houses the dining hall, surrounded by smaller rooms for various work activities, such as spinning, weaving, and laundry. The hundred markers on the plan indicate the accommodation for 300 paupers, reflecting the scale of the institution. The layout, a testament to the legislative efforts of the Poor Law Commissioners, aimed to promote self-sufficiency and discipline among the residents, while also ensuring a more equitable distribution of resources. The architectural design, with its hexagonal shape and clear room layout, offers a fascinating glimpse into the historical context of the 1830s. The status of paupers, once shrouded in shame and secrecy, was gradually changing, as the focus shifted towards providing a more dignified and efficient solution to poverty relief. This first floor plan, a critical component of the annual reports and recommendations of the Poor Law Commissioners, remains an essential piece of historical documentation, shedding light on the evolution of social welfare systems and the architectural innovations that shaped them.
MADE IN THE USA
Safe Shipping with 30 Day Money Back Guarantee
FREE PERSONALISATION*
We are proud to offer a range of customisation features including Personalised Captions, Color Filters and Picture Zoom Tools
SECURE PAYMENTS
We happily accept a wide range of payment options so you can pay for the things you need in the way that is most convenient for you
* Options may vary by product and licensing agreement. Zoomed Pictures can be adjusted in the Cart.


