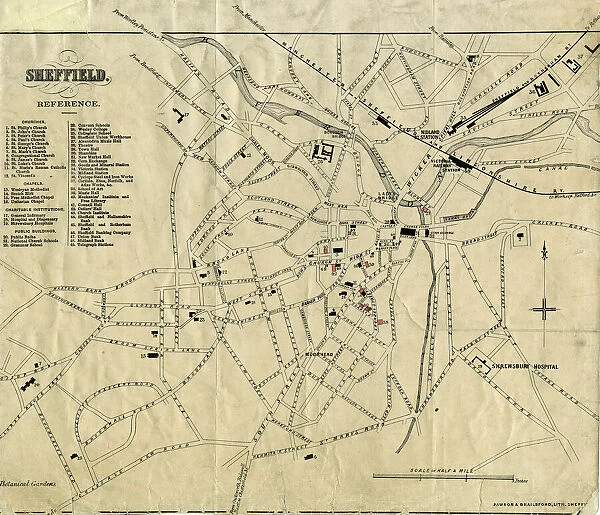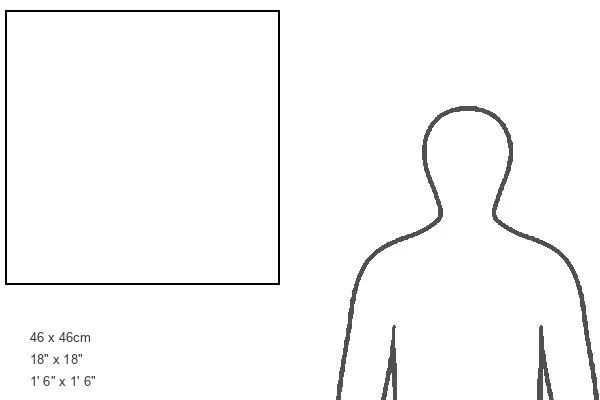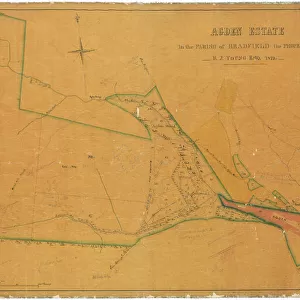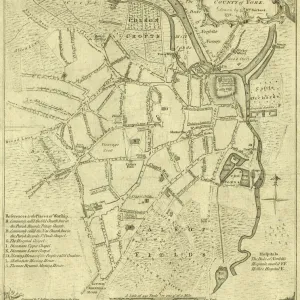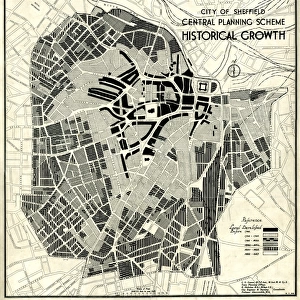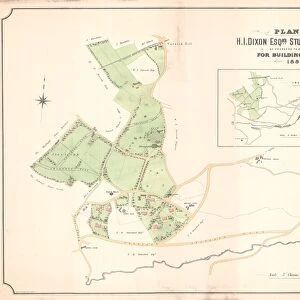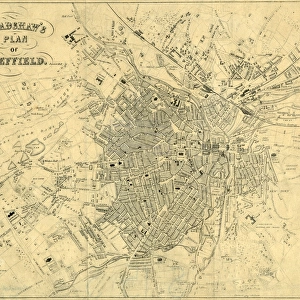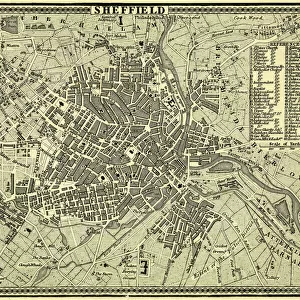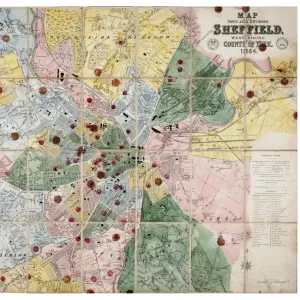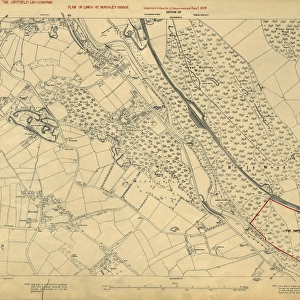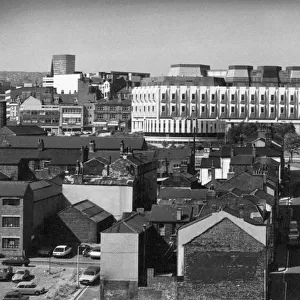Pillow > Maps and Charts > Related Images
Pillow : Plan of Sheffield by Pawson and Brailsford
![]()

Home Decor from Sheffield City Archives
Plan of Sheffield by Pawson and Brailsford
Scale 0.5 miles : 1 inch.Size 32 x 27 cm.Original at Local Studies S7S
Sheffield City Archives and Local Studies Library has an unrivalled collection of images of Sheffield, England
Media ID 14048345
© Sheffield City Council
18"x18" (46x46cm) Pillow
18"x18" (46x46cm) Faux Suede Pillow with a plush soft feel. Your choice of image fills the front, with a stone colored faux suede back. Flat sewn concealed white zip.
Accessorise your space with decorative, soft pillows
Estimated Product Size is 45.7cm x 45.7cm (18" x 18")
These are individually made so all sizes are approximate
Artwork printed orientated as per the preview above, with landscape (horizontal) or portrait (vertical) orientation to match the source image.
FEATURES IN THESE COLLECTIONS
> Maps and Charts
> Related Images
> Sheffield City Archives
> Maps and Plans
EDITORS COMMENTS
This print showcases the historic "Plan of Sheffield" meticulously crafted by Pawson and Brailsford. With a scale of 0.5 miles to 1 inch, this detailed map offers an intriguing glimpse into the city's past. Measuring at 32 x 27 cm, it is a testament to the artistry and precision employed in cartography during its creation. Preserved within the esteemed Sheffield City Archives' Local Studies collection, this remarkable piece provides valuable insights into Sheffield's urban landscape from yesteryears. Every street, building, and landmark has been intricately depicted on this map, allowing viewers to immerse themselves in the city's rich history. The Plan of Sheffield serves as a time capsule that transports us back to an era when horse-drawn carriages traversed cobblestone streets and bustling markets thrived with activity. It invites us to explore the evolution of neighborhoods and witness how urban planning shaped Sheffield into what it is today. While not intended for commercial use, this print allows enthusiasts and researchers alike to delve deep into the historical fabric of one of England's most vibrant cities. Whether you are studying local history or simply captivated by maps as works of art, this archival gem promises hours of fascination as you trace your fingers along its delicate lines. As we gaze upon this extraordinary artifact from Pawson and Brailsford's legacy, let us appreciate their dedication in preserving our collective heritage through their meticulous craftsmanship—a true tribute to both cartography and Sheffield itself
MADE IN THE USA
Safe Shipping with 30 Day Money Back Guarantee
FREE PERSONALISATION*
We are proud to offer a range of customisation features including Personalised Captions, Color Filters and Picture Zoom Tools
SECURE PAYMENTS
We happily accept a wide range of payment options so you can pay for the things you need in the way that is most convenient for you
* Options may vary by product and licensing agreement. Zoomed Pictures can be adjusted in the Cart.


