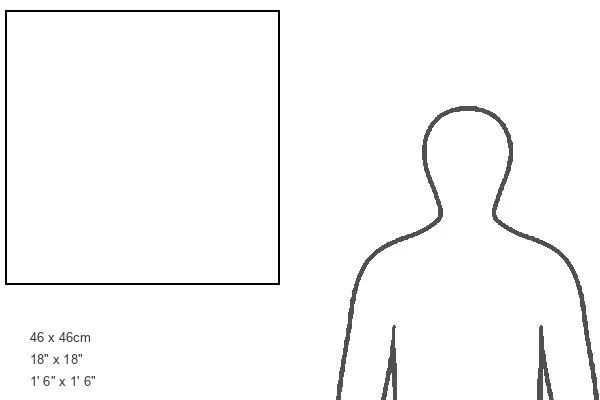Pillow : S. R. Hastings Station - Eighth scale Plans of New Station Buildings - Floor Plans [1930]
![]()

Home Decor from Network Rail
S. R. Hastings Station - Eighth scale Plans of New Station Buildings - Floor Plans [1930]
S.R. Hastings Station - Eighth scale Plans of New Station Buildings - Floor Plans [1930]
Network Rail - we run, look after and improve Britain's railway
Media ID 10368241
18"x18" (46x46cm) Pillow
18"x18" (46x46cm) Faux Suede Pillow with a plush soft feel. Your choice of image fills the front, with a stone colored faux suede back. Flat sewn concealed white zip.
Accessorise your space with decorative, soft pillows
Estimated Product Size is 45.7cm x 45.7cm (18" x 18")
These are individually made so all sizes are approximate
Artwork printed orientated as per the preview above, with landscape (horizontal) or portrait (vertical) orientation to match the source image.
EDITORS COMMENTS
This print showcases the meticulous architectural plans of the S. R. Hastings Station, dating back to 1930. The eighth scale floor plans of the new station buildings are meticulously detailed, providing a glimpse into the grandeur and functionality that awaited passengers during that era. The image transports us to a time when railway stations were not just transportation hubs but also architectural marvels. The intricate designs and thoughtful layouts depicted in these floor plans speak volumes about the dedication and craftsmanship invested in creating an exceptional travel experience for commuters. As we delve into this snapshot from Network Rail's archives, it is important to note that this caption does not mention any commercial use. Instead, it invites us to appreciate the historical significance of these plans as they represent a bygone era of railway infrastructure development. Through this photograph, we can almost envision bustling platforms filled with eager travelers embarking on their journeys or arriving at their destinations amidst an atmosphere brimming with excitement and anticipation. It serves as a reminder of how vital railways have been throughout history in connecting people and places while leaving an indelible mark on our cultural heritage. In essence, this print offers more than just technical drawings; it encapsulates a moment frozen in time—a testament to human ingenuity and ambition—showcasing how architecture intertwines with transportation to shape our collective memories.
MADE IN THE USA
Safe Shipping with 30 Day Money Back Guarantee
FREE PERSONALISATION*
We are proud to offer a range of customisation features including Personalised Captions, Color Filters and Picture Zoom Tools
SECURE PAYMENTS
We happily accept a wide range of payment options so you can pay for the things you need in the way that is most convenient for you
* Options may vary by product and licensing agreement. Zoomed Pictures can be adjusted in the Cart.

![S. R. Hastings Station - Eighth scale Plans of New Station Buildings - Floor Plans [1930] S. R. Hastings Station - Eighth scale Plans of New Station Buildings - Floor Plans [1930]](/image/229/10368241/10368241_600_600_83592_0_fill_0_ce612bf7fdae03f4cffbbaf45094a1a6.jpg.webp)

![S. R. Hastings Station - Eighth scale Plans of New Station Buildings - Floor Plans [1930] S. R. Hastings Station - Eighth scale Plans of New Station Buildings - Floor Plans [1930]](/p/229/s-r-hastings-station-eighth-scale-plans-new-10368241.jpg.webp)

![S. R. Hastings Station - Eighth scale Elevations and Sections of New Station Buildings [1930]](/sq/229/s-r-hastings-station-eighth-scale-elevations-10368249.jpg.webp)
![S. E. R Hastings Station - Ground Plan [1850]](/sq/229/s-e-r-hastings-station-ground-plan-1850-14436420.jpg.webp)
![S. R. Hastings Station - Eighth scale Elevations and Sections of New Station Buildings [1930]](/sq/229/s-r-hastings-station-eighth-scale-elevations-10368247.jpg.webp)
![S. R. Hastings Station - Eighth scale Elevations and Sections of New Station Buildings [1930]](/sq/229/s-r-hastings-station-eighth-scale-elevations-10368243.jpg.webp)
![S. R. Hastings Station - Half inch Details of Entrance Facade [1930]](/sq/229/s-r-hastings-station-half-inch-details-10368245.jpg.webp)
![S. R. Surbiton Station Reconstruction - 1 / 8 scale sections of station buildings on down side [1936]](/sq/229/s-r-surbiton-station-reconstruction-1-8-10368251.jpg.webp)

![S. R. Surbiton Station Reconstruction - 1 / 8 scale sections of station buildings on down side [1936]](/sq/229/s-r-surbiton-station-reconstruction-1-8-10368253.jpg.webp)
![S. R. Bishopstone Station - Station Buildings: Plan, Elevation and Sections - 1 / 8 scale drawing [1938]](/sq/229/s-r-bishopstone-station-station-buildings-10585901.jpg.webp)
![SR Woking. Elevations & Sections for Down Side Offices [1937]](/sq/229/sr-woking-elevations-sections-offices-1937-11433321.jpg.webp)
![SR Woking Station. Reconstruction for Down Side Buildings [1938]](/sq/229/sr-woking-station-reconstruction-buildings-11433323.jpg.webp)
![S. R. Woking Station. Plan of Down Side Offices [1937]](/sq/229/s-r-woking-station-plan-offices-1937-11433325.jpg.webp)