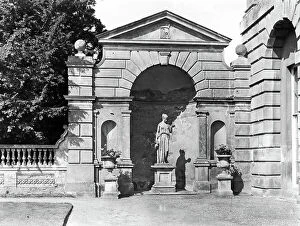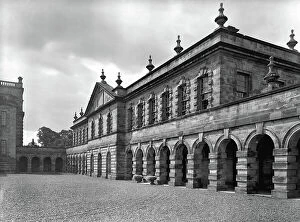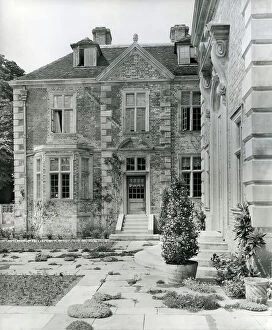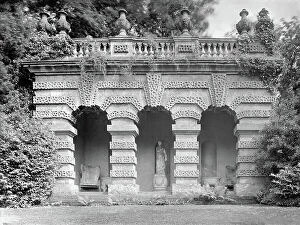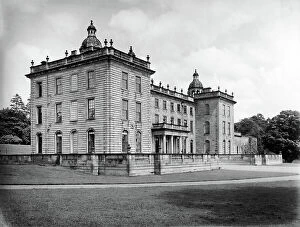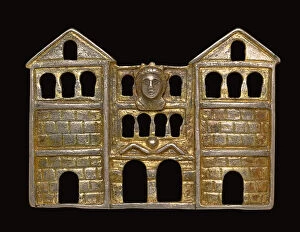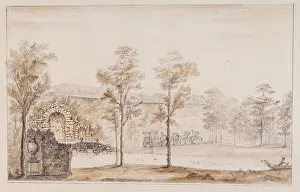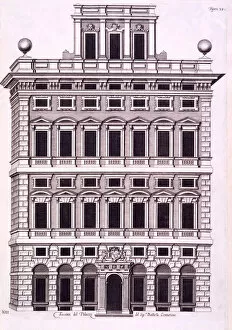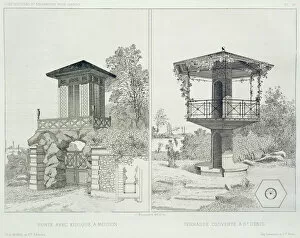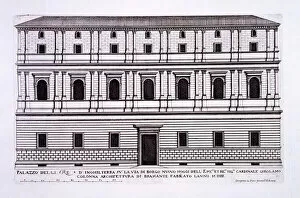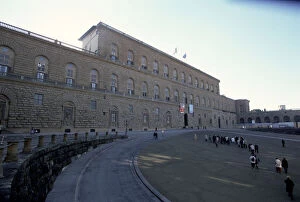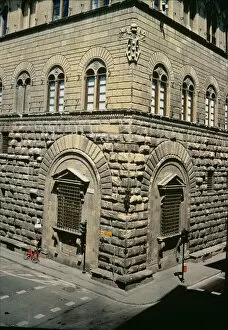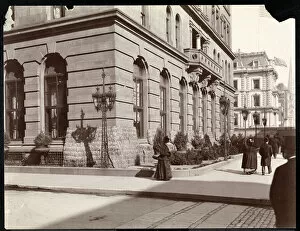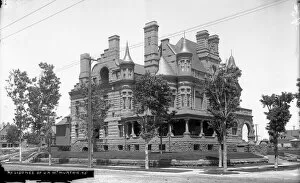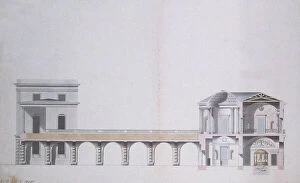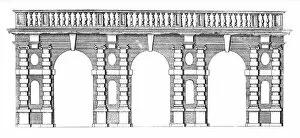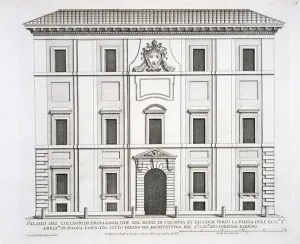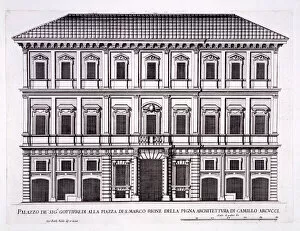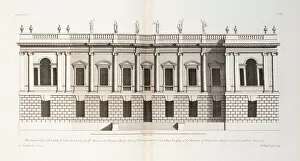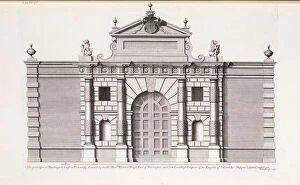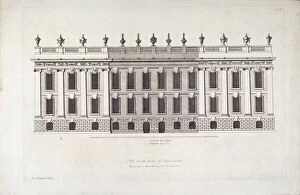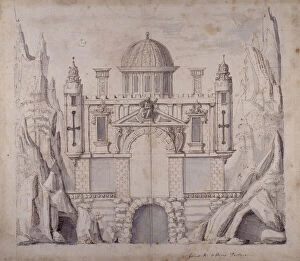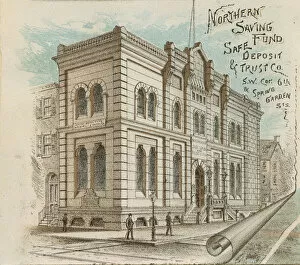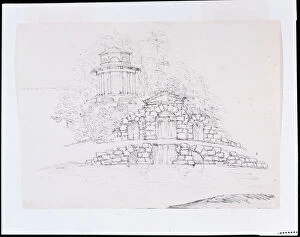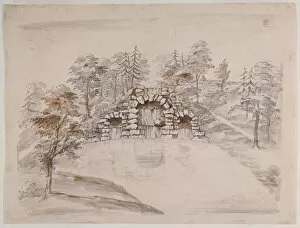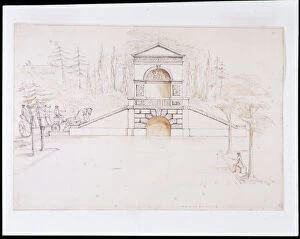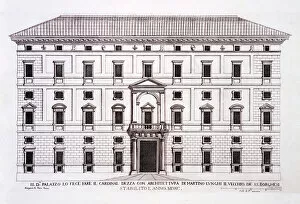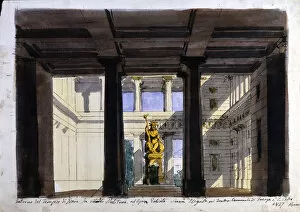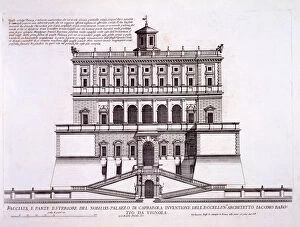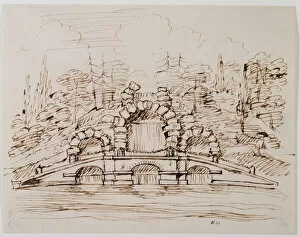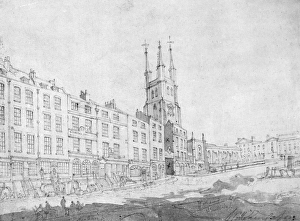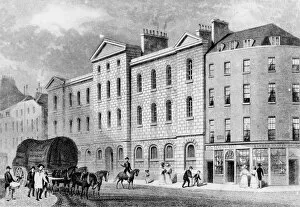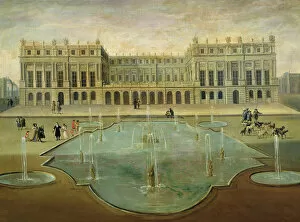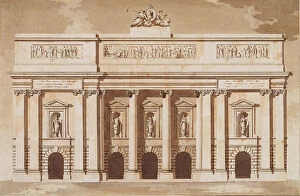Rusticated Collection
"Discovering the Beauty of Rusticated Architecture" Step into an alcove at the south-west corner of Heveningham Hall
All Professionally Made to Order for Quick Shipping
"Discovering the Beauty of Rusticated Architecture" Step into an alcove at the south-west corner of Heveningham Hall, and you'll find yourself transported to a world where history meets elegance. This charming spot, captured in a black and white photo from The English Country House, showcases the allure design. Moving on to Seaton Delaval's west wing, we are treated to another glimpse of this architectural style. The kitchen wing stands proudly, its rustic charm evident even in the monochromatic image from The Country Houses of Sir John Vanbrugh, and is a testament to how rustication can infuse character into any structure. Heale House beckons us next with its timeless appeal. As we admire it through the lens of The English Manor House photograph, we witness how rusticated elements add depth and texture to its façade. Each stone tells a story that spans generations. The banqueting loggia opposite Kings Weston House's east front captures our attention next. A black and white snapshot from Jeremy Musson's book reveals how rustication creates an inviting atmosphere for guests as they gather under this grand structure. It speaks volumes about Sir John Vanbrugh's genius in blending formality with rustic beauty. Streatlam Castle emerges before us like a vision frozen in time. In this vintage photograph, we see how rusticated masonry elevates its architectural splendor while hinting at tales from centuries past. A fibula shaped like a three-storey tripartite gate further exemplifies the versatility of rustication across different art forms and eras. Its intricate design captivates our imagination as we marvel at its craftsmanship. Chiswick presents us with yet another example – a picturesque cascade and bridge set against an enchanting terrace adorned with rustic elements. This design transports us to idyllic landscapes where nature intertwines seamlessly with human ingenuity. As our journey continues towards Italy, we encounter the Royal Palace of Caserta.

