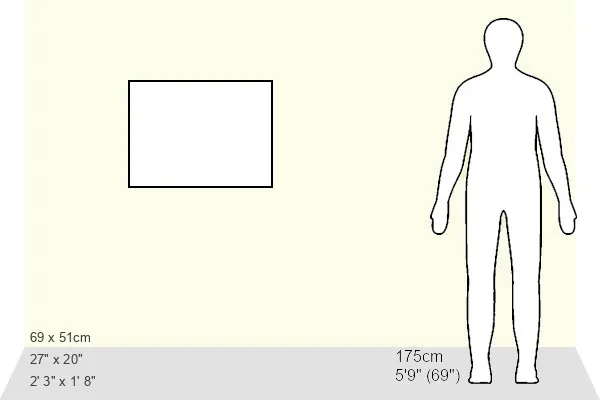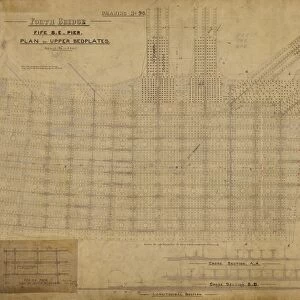Fine Art Print > Popular Themes > Waterloo Station
Fine Art Print : S. E & C. R Waterloo Junction Station - Buildings on Centre Platform including plans and elevations for Station Masters building, Urinals, Wainting Rooms, Refreshment Room and Cellar [1899]
![]()

Fine Art Prints from Network Rail
S. E & C. R Waterloo Junction Station - Buildings on Centre Platform including plans and elevations for Station Masters building, Urinals, Wainting Rooms, Refreshment Room and Cellar [1899]
S.E & C.R Waterloo Junction Station - Buildings on Centre Platform including plans and elevations for Station Masters building, Urinals, Wainting Rooms, Refreshment Room and Cellar [1899]
Network Rail - we run, look after and improve Britain's railway
Media ID 10612984
21"x14" (+3" Border) Fine Art Print
Step back in time with our exquisite Fine Art Print from the Media Storehouse collection. This captivating piece showcases S.E & C.R Waterloo Junction Station as it stood in 1899. Delve into the intricacies of the station's architecture with detailed plans and elevations of the Station Master's building, Urinals, Waiting Rooms, Refreshment Room, and Cellar. Each line and contour is meticulously rendered, transporting you to a bygone era. Perfect for art enthusiasts, historians, or anyone who appreciates the beauty of architectural design, this print is a must-have addition to your collection.
21x14 image printed on 27x20 Fine Art Rag Paper with 3" (76mm) white border. Our Fine Art Prints are printed on 300gsm 100% acid free, PH neutral paper with archival properties. This printing method is used by museums and art collections to exhibit photographs and art reproductions.
Our fine art prints are high-quality prints made using a paper called Photo Rag. This 100% cotton rag fibre paper is known for its exceptional image sharpness, rich colors, and high level of detail, making it a popular choice for professional photographers and artists. Photo rag paper is our clear recommendation for a fine art paper print. If you can afford to spend more on a higher quality paper, then Photo Rag is our clear recommendation for a fine art paper print.
Estimated Image Size (if not cropped) is 53.3cm x 35.5cm (21" x 14")
Estimated Product Size is 68.6cm x 50.8cm (27" x 20")
These are individually made so all sizes are approximate
Artwork printed orientated as per the preview above, with landscape (horizontal) orientation to match the source image.
EDITORS COMMENTS
This print takes us back in time to the year 1899, showcasing the architectural marvel that was the S. E & C. R Waterloo Junction Station. The focal point of this image is undoubtedly the buildings on the centre platform, each one meticulously designed and constructed with utmost precision. The attention to detail is evident as we observe plans and elevations for various structures within the station premises. Starting with the Station Masters building, it exudes an air of authority and importance, standing tall amidst its surroundings. Next, we notice a section dedicated to urinals; a testament to Victorian-era sensibilities where public convenience was given great consideration. Moving along, waiting rooms are depicted in all their grandeur - spaces where weary travelers could find solace while awaiting their trains. Adjacent to them lies a refreshment room, beckoning passengers with promises of delectable treats and warm beverages. Lastly, hidden beneath these bustling platforms lies a cellar; perhaps storing provisions or serving as an underground passage connecting different parts of this sprawling transportation hub. As we delve into this snapshot from history captured by Network Rail's archives, it becomes clear that every element within this photograph played a crucial role in ensuring smooth operations at S. E & C. R Waterloo Junction Station over a century ago. It serves as both a visual feast for architecture enthusiasts and an intriguing glimpse into our railway heritage - reminding us how far we have come since those early days of rail travel.
MADE IN THE USA
Safe Shipping with 30 Day Money Back Guarantee
FREE PERSONALISATION*
We are proud to offer a range of customisation features including Personalised Captions, Color Filters and Picture Zoom Tools
SECURE PAYMENTS
We happily accept a wide range of payment options so you can pay for the things you need in the way that is most convenient for you
* Options may vary by product and licensing agreement. Zoomed Pictures can be adjusted in the Cart.

![S. E & C. R Waterloo Junction Station - Buildings on Centre Platform including plans and elevations for Station Masters building, Urinals, Wainting Rooms, Refreshment Room and Cellar [1899] S. E & C. R Waterloo Junction Station - Buildings on Centre Platform including plans and elevations for Station Masters building, Urinals, Wainting Rooms, Refreshment Room and Cellar [1899]](/image/229/10612984/10612984_600_600_83650_1644_fill_0_8ef672cd437303f71672cbef69417423.jpg.webp)



![GWR West Drayton Station - Arrivals Side [1855]](/sq/229/gwr-west-drayton-station-arrivals-1855-8789211.jpg.webp)
![West Drayton Station - Additions and Alterations [1855]](/sq/229/west-drayton-station-additions-alterations-8789213.jpg.webp)
![West Drayton Station [1855]](/sq/229/west-drayton-station-1855-8789215.jpg.webp)
![L&YR Low Moor Station - Proposed Additional Closets and Urinals [c. 1870]](/sq/229/lyr-low-moor-station-proposed-additional-10431640.jpg.webp)
![London & South Western Railway - Plan of Waterloo Station as Reconstructed and Enlarged showing new general offices and approach roads etc [c. 1930s]](/sq/229/london-south-western-railway-plan-waterloo-10602922.jpg.webp)
![S. R. Railway Waterloo Junction - Propsed Alterations and Additions including Elevations and Plans at street, footbridge and roof level [1899]](/sq/229/s-r-railway-waterloo-junction-propsed-10612986.jpg.webp)
![S. R Waterloo Junction Station Block Plan [N. D. ]](/sq/229/s-r-waterloo-junction-station-block-plan-n-d-10612990.jpg.webp)
![S. R. Waterloo Junction Station - Plans and sections of existing and proposed Refreshment Rooms [N. D]](/sq/229/s-r-waterloo-junction-station-plans-sections-10612992.jpg.webp)

![L & S. W. R Sunningdale Station [ 1894]](/sq/229/l-s-w-r-sunningdale-station-1894-11517087.jpg.webp)
![Malmesbury Railway - Malmesbury Passenger Buildings [c1878]](/sq/229/malmesbury-railway-malmesbury-passenger-14086091.jpg.webp)