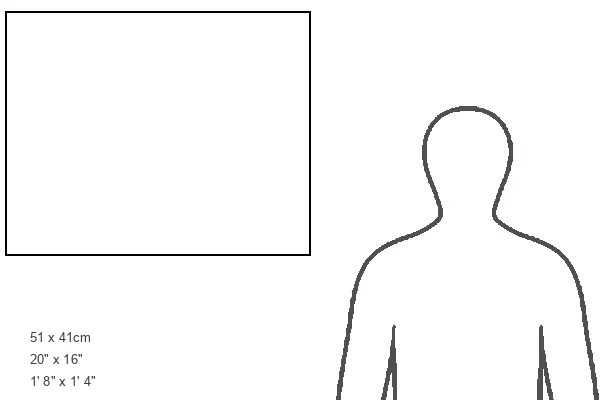Canvas Print : Letchworth Station Proposed improvements including Ticket Hall and Lift on footbridge to down platform. [August 1986]
![]()

Canvas Prints From Network Rail
Letchworth Station Proposed improvements including Ticket Hall and Lift on footbridge to down platform. [August 1986]
Network Rail - we run, look after and improve Britain's railway
Media ID 10520510
20"x16" (51x41cm) Canvas Print
Step back in time with our stunning Media Storehouse Canvas Print of Letchworth Station's proposed improvements from August 1986. This captivating image, brought to you by Network Rail, showcases the vision for enhancing the station with a new ticket hall and lift installed on the footbridge leading to the down platform. Perfectly preserving the history of transportation, this canvas print adds a touch of nostalgia and character to any home or office décor.
Delivered stretched and ready to hang our premium quality canvas prints are made from a polyester/cotton blend canvas and stretched over a 1.25" (32mm) kiln dried knot free wood stretcher bar. Packaged in a plastic bag and secured to a cardboard insert for safe transit.
Canvas Prints add colour, depth and texture to any space. Professionally Stretched Canvas over a hidden Wooden Box Frame and Ready to Hang
Estimated Product Size is 50.8cm x 40.6cm (20" x 16")
These are individually made so all sizes are approximate
Artwork printed orientated as per the preview above, with landscape (horizontal) orientation to match the source image.
EDITORS COMMENTS
This print from August 1986 showcases the proposed improvements at Letchworth Station, a testament to Network Rail's commitment to enhancing the travel experience for passengers. The image depicts an architectural vision that aimed to revolutionize this bustling transportation hub. In the foreground, we see the grandeur of a newly designed ticket hall, exuding an air of modernity and efficiency. Its sleek lines and contemporary features are indicative of Network Rail's dedication to creating functional spaces that seamlessly blend with their surroundings. Dominating the center of the frame is a footbridge adorned with a lift, offering accessibility for all travelers. This ingenious addition not only provides convenience but also symbolizes inclusivity within our transport infrastructure. It serves as a reminder that every individual should have equal opportunities when it comes to enjoying seamless journeys. The photograph captures an exciting moment in time when plans were being laid out for these transformative upgrades. It invites us to reflect on how far we have come since then and appreciate the tireless efforts made by Network Rail in shaping our railway network into what it is today. As we gaze upon this historical snapshot, let us celebrate progress while acknowledging that there is always room for improvement. May this image serve as inspiration for future endeavors in making our stations more accessible, efficient, and welcoming places for all who pass through them.
MADE IN THE USA
Safe Shipping with 30 Day Money Back Guarantee
FREE PERSONALISATION*
We are proud to offer a range of customisation features including Personalised Captions, Color Filters and Picture Zoom Tools
SECURE PAYMENTS
We happily accept a wide range of payment options so you can pay for the things you need in the way that is most convenient for you
* Options may vary by product and licensing agreement. Zoomed Pictures can be adjusted in the Basket.

![Letchworth Station Proposed improvements including Ticket Hall and Lift on footbridge to down platform. [August 1986] Letchworth Station Proposed improvements including Ticket Hall and Lift on footbridge to down platform. [August 1986]](/image/229/10520510/10520510_600_600_7046_367_fill_0_58e0201b408d79d945b142b15d7d44e1.jpg.webp)

![Letchworth Station Proposed improvements including Ticket Hall and Lift on footbridge to down platform. [August 1986] Letchworth Station Proposed improvements including Ticket Hall and Lift on footbridge to down platform. [August 1986]](/p/229/letchworth-station-proposed-improvements-10520510.jpg.webp)

![G. N. R Cambridge Branch. New Station at Letchworth - Booking Office block details - Elevations and sections of Booking Hall [1912]](/sq/229/g-n-r-cambridge-branch-new-station-letchworth-10520490.jpg.webp)
![Letchworth Station Proposed improvements including Footbridge from down platform and building on down platform. [August 1986]](/sq/229/letchworth-station-proposed-improvements-10520500.jpg.webp)
![G. N. R Cambridge Branch. New Station at Letchworth - Platform Building - elevations, sections and plan of Up and Down Platform and Ladies Waiting Room [1912]](/sq/229/g-n-r-cambridge-branch-new-station-letchworth-10520478.jpg.webp)
![G. N. R Cambridge Branch. New Station at Letchworth - General Plan of station buildings etc - Elevations of platform from main line, general plan of station and platforms, and roof plan. [April 1912]](/sq/229/g-n-r-cambridge-branch-new-station-letchworth-10520442.jpg.webp)
![G. N. R Cambridge Branch. New Station at Letchworth - Platform buildings - Elevations and sections of waiting room, gangway and gentlemens lavatory [1912]](/sq/229/g-n-r-cambridge-branch-new-station-letchworth-10520452.jpg.webp)
![N. E. R Bilton [Alnmouth] Station - Additions and Alterations of Station [1886]](/sq/229/n-e-r-bilton-alnmouth-station-additions-14753406.jpg.webp)
![N. E. R Alnmouth [Bilton] New Station - Details of Island Platform Roofing [1886]](/sq/229/n-e-r-alnmouth-bilton-new-station-details-14753414.jpg.webp)
![N. E. R Bilton [Alnmouth] Station - Additions to Roofing [1886]](/sq/229/n-e-r-bilton-alnmouth-station-additions-14753402.jpg.webp)
![N. E. R Bilton [Alnmouth] Station Additions and Improvements [1886]](/sq/229/n-e-r-bilton-alnmouth-station-additions-14753400.jpg.webp)
![N. E. R Alnmouth Station - Extension of Refreshment Room [1908]](/sq/229/n-e-r-alnmouth-station-extension-refreshment-14743614.jpg.webp)
![N. E. R Alnmouth Station Plan [c1909]](/sq/229/n-e-r-alnmouth-station-plan-c1909-14743612.jpg.webp)
![N. E. R Alnmouth Station - Proposed Refreshment Room [N. D]](/sq/229/n-e-r-alnmouth-station-proposed-refreshment-14743610.jpg.webp)