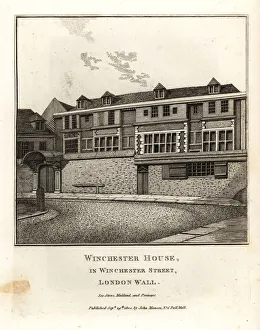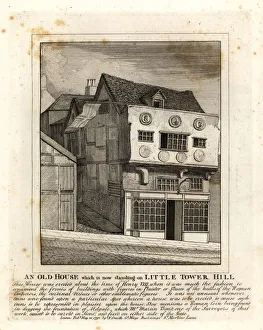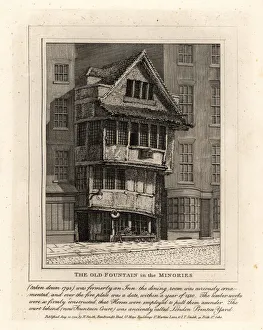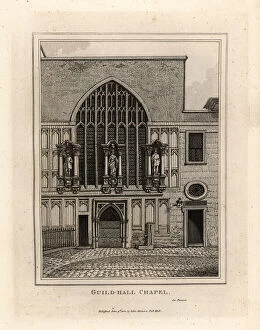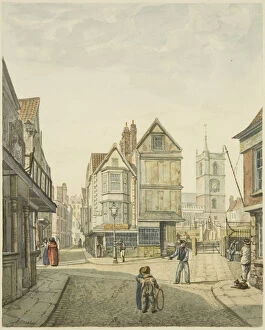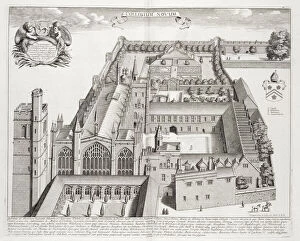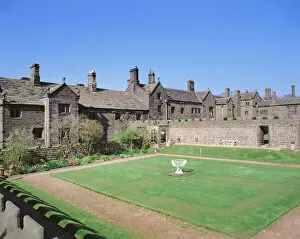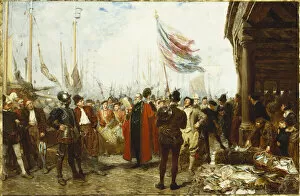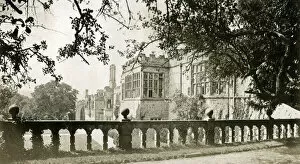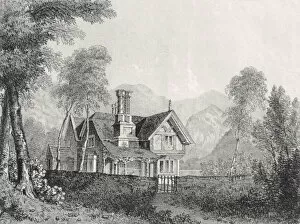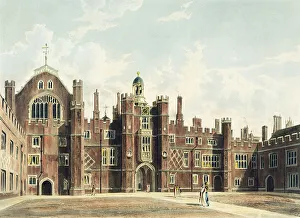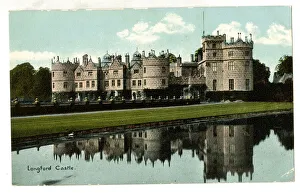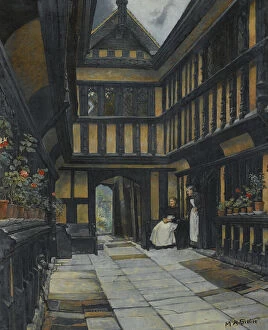Tudor Architecture Collection (page 12)
Tudor architecture is a style of architecture that was popular during the Tudor period in England from 1485 to 1603
1,128 items
All Professionally Made to Order for Quick Shipping
-
Tudor Architecture Collection
Tudor architecture is a style of architecture that was popular during the Tudor period in England from 1485 to 1603, and is characterized by its use of half-timbering, which involves exposing the wooden framework of a building and covering it with plaster or stucco. The roofs are steeply pitched, often with gables and dormers, and the windows are typically tall and narrow. Other features include decorative chimneys, ornamental doorways and elaborate brickwork. Tudor buildings often have an asymmetrical appearance due to their irregular shapes and sizes. This style of architecture was used for both residential homes as well as public buildings such as churches, castles and manors. Today they can still be seen in many parts of England where it has been preserved over time.
+
Our beautiful Wall Art and Photo Gifts include Framed Prints, Photo Prints, Poster Prints, Canvas Prints, Jigsaw Puzzles, Metal Prints and so much more
The Tudor Architecture collection from Media Storehouse is a stunning display of the unique and intricate architectural styles that emerged during the Tudor period in England. Our collection features a range of wall art and framed prints showcasing some of the most iconic buildings and structures from this era, including grand castles, stately homes, churches, and other public buildings. The Tudor style was characterized by its use of half-timbered construction, ornate brickwork patterns, elaborate gables, and decorative chimneys. These elements are beautifully captured in the images featured in this collection. Whether you're an architecture enthusiast or simply appreciate beautiful design, there's something for everyone in this collection. Each print is carefully crafted to showcase the intricate details and unique character of these historic buildings. From grand palaces to humble cottages, these images offer a glimpse into one of England's most fascinating periods of architectural history.
+
What are Tudor Architecture (Styles Architecture) art prints?
Tudor Architecture art prints are a collection of artwork that showcases the unique architectural style popular during the Tudor period in England, which spanned from 1485 to 1603. This style is characterized by its use of half-timbering, steeply pitched roofs, and ornate chimneys. The Tudor era was marked by significant cultural and artistic developments in England, and this is reflected in the intricate details found in these architectural designs. These art prints offer an opportunity for individuals to bring a piece of history into their homes or offices. They can be used as decorative pieces or as educational tools for those interested in architecture or British history. The prints are available in various sizes and formats such as canvas, framed print or poster. Whether you're looking to add some historical charm to your living space or simply appreciate the beauty of Tudor architecture, these art prints provide a stunning visual representation of this iconic design style.
+
What Tudor Architecture (Styles Architecture) art prints can I buy from Media Storehouse?
We offer a wide range of Tudor architecture art prints that showcase the unique and intricate styles of this period. Some popular options include prints featuring the iconic Tudor timber-framed buildings, such as Hampton Court Palace or Anne Hathaway's Cottage. Other prints highlight the ornate details found in Tudor architecture, including decorative chimneys and leaded windows. In addition to traditional photographs, Media Storehouse also offers artistic interpretations of Tudor architecture through paintings and illustrations. These pieces capture the essence of this historic style while adding a modern twist. Whether you're looking for a statement piece for your home or office, or simply want to add some historical charm to your decor, we have something for everyone. With high-quality printing and framing options available, these art prints are sure to impress any admirer of Tudor architecture.
+
How do I buy Tudor Architecture (Styles Architecture) art prints?
To buy Tudor Architecture art prints from Media Storehouse, you can browse our extensive collection of artwork online. Simply search for "Tudor Architecture" or "Styles Architecture" in the search bar on our website to find a variety of options. Once you have found a print that you like, select the size and format that suits your needs. We offer a range of formats including canvas prints, framed prints, and poster prints. You can also choose from different sizes depending on where you plan to display your artwork. Once you have made your selection, simply add it to your cart and proceed to checkout. From there, follow the prompts to enter your shipping information and payment details. Buying Tudor Architecture art prints from Media Storehouse is an easy process that allows you to bring beautiful pieces of history into your home or office space.
+
How much do Tudor Architecture (Styles Architecture) art prints cost?
As a provider of Tudor Architecture art prints, we offer a range of prices depending on the specific print and size selected. The cost varies based on factors such as the artist, printing method, and materials used. However, you can expect to find affordable options for their desired Tudor Architecture art prints. Media Storehouse is committed to providing high-quality artwork at competitive prices without compromising on quality or customer satisfaction. Our collection includes a wide variety of styles that cater to different tastes and preferences. We understand that purchasing art is an investment, which is why we strive to offer reasonable pricing while maintaining our commitment to excellence in every aspect of our business. Whether you're looking for a small print or a large canvas piece, we have something for everyone at Media Storehouse.
+
How will my Tudor Architecture (Styles Architecture) art prints be delivered to me?
We take great care in delivering your Tudor Architecture art prints to you. We use high-quality packaging materials to ensure that your prints arrive in perfect condition. Your prints will be carefully rolled and placed into a sturdy tube for protection during transit. We work with trusted delivery partners who offer reliable and efficient services to ensure that your order arrives on time. Once dispatched, you will receive an email confirmation along with tracking information so that you can monitor the progress of your delivery. Our aim is to provide our customers with a seamless shopping experience from start to finish, which includes hassle-free delivery of their chosen products. So sit back and relax while we take care of everything else.

