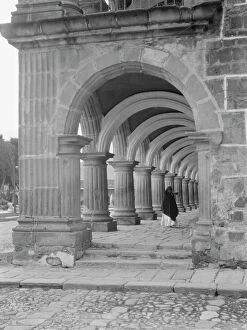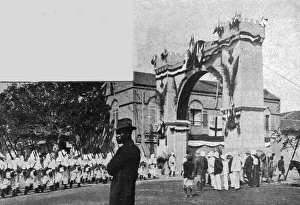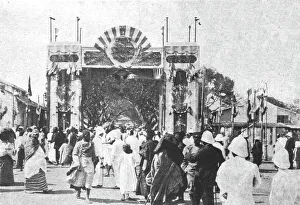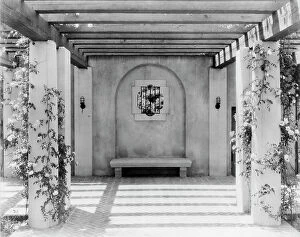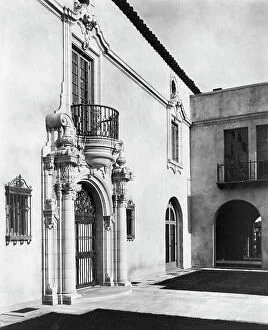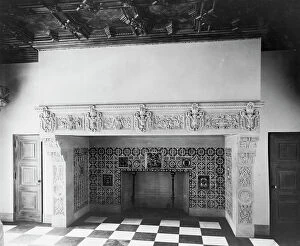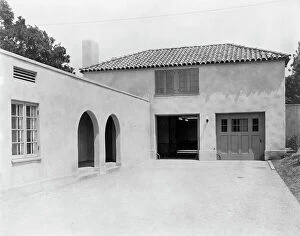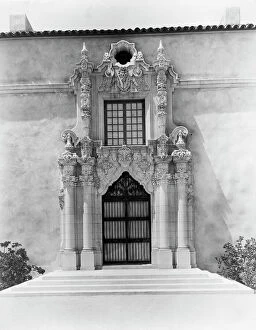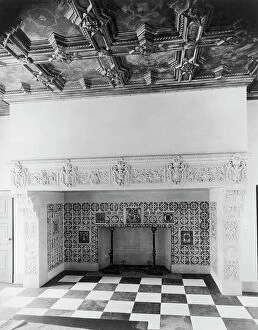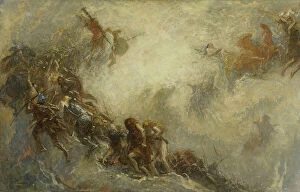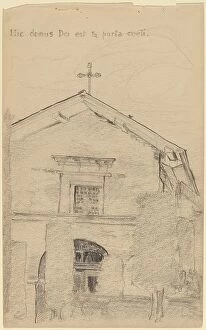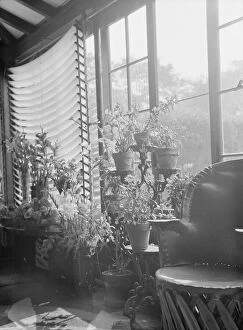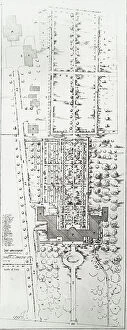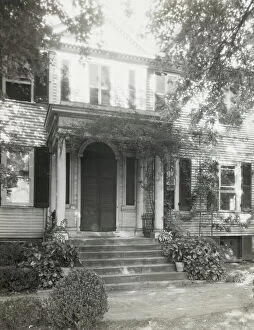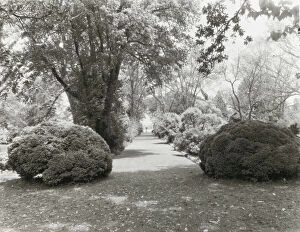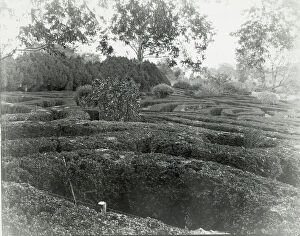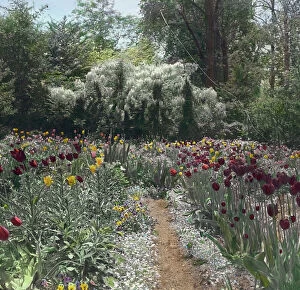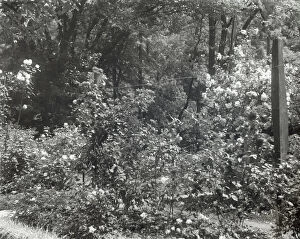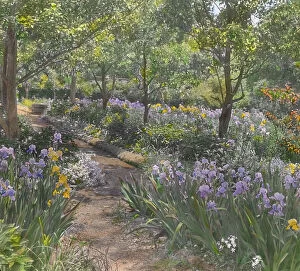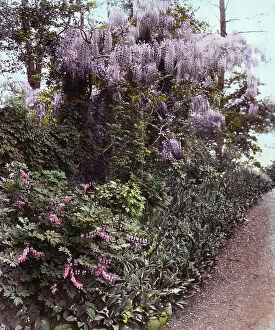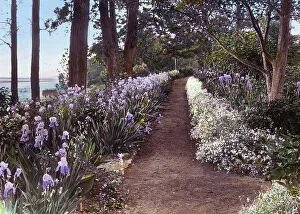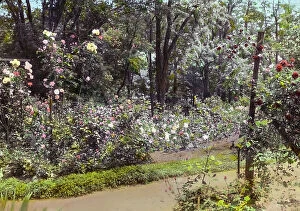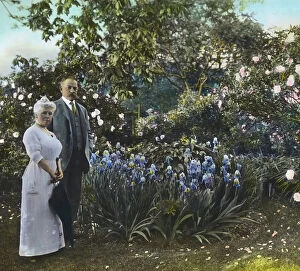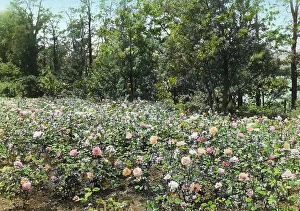Colonial Architecture Collection (page 7)
Colonial architecture is a style of architecture that developed in the 1600s and 1700s during the colonial period in America
3,424 items
All Professionally Made to Order for Quick Shipping
-
Colonial Architecture Collection
Colonial architecture is a style of architecture that developed in the 1600s and 1700s during the colonial period in America, and is characterized by its simple, symmetrical designs, which often feature a central door flanked by windows on either side. The roofs are usually low-pitched and hipped with dormers, while porches are common features as well. It also includes elements such as shutters, pediments, columns and balustrades. This style was popularized by British settlers in the New World who wanted to recreate their homeland's architectural styles in the colonies they were establishing. Today, many of these buildings still stand as reminders of our nation's past and serve as important historical landmarks throughout America.
+
Our beautiful pictures are available as Framed Prints, Photos, Wall Art and Photo Gifts
Media Storehouse offers a stunning collection of Colonial Architecture wall art and framed prints that showcase the unique styles of architecture from different parts of the world. Our collection features a variety of architectural designs, including Spanish colonial, Dutch colonial, British colonial, and French colonial styles. These prints capture the essence of these historical buildings with their intricate details and grandeur. The Colonial Architecture collection includes images from various countries such as India, Indonesia, Brazil, Cuba, Mexico and many more. Each print is carefully selected to provide an authentic representation of the building's style and history. The range includes both interior and exterior views which allows for a comprehensive understanding of each structure. These high-quality prints are perfect for those who appreciate fine art or have an interest in architecture or history. They make great additions to any home or office space adding character and sophistication to any room they are displayed in. Media Storehouse ensures that all their products are produced using only premium materials resulting in long-lasting quality pieces that can be enjoyed for years to come.
+
What are Colonial Architecture (Styles Architecture) art prints?
Colonial Architecture art prints are a collection of artwork that showcases the architectural styles prevalent during the colonial era. These prints feature various buildings, structures and monuments that were constructed during this period, which spanned from the 16th to the 19th century in different parts of the world. The Colonial Architecture style is characterized by its simplicity, symmetry and functionality. It was influenced by European architecture but adapted to suit local conditions and materials. These art prints are perfect for those who appreciate history, culture and design. They can be used to decorate homes, offices or public spaces with an elegant touch of sophistication. Whether you prefer black and white or color prints, there is a wide range of options available to choose from on our website. Colonial Architecture art prints offer a glimpse into the past while adding beauty and charm to any space they adorn.
+
What Colonial Architecture (Styles Architecture) art prints can I buy from Media Storehouse?
We offer a wide range of Colonial Architecture art prints that are perfect for adding a touch of elegance and sophistication to any room. You can choose from various styles, including Georgian, Federal, Greek Revival, and Victorian architecture. These prints showcase the intricate details and ornate designs that were popular during the colonial era. Whether you're looking for a print of a grand mansion or a charming cottage, we have something for everyone. The collection includes both black and white as well as color photographs that capture the beauty and character of these historic buildings. In addition to traditional prints, Media Storehouse also offers canvas prints that provide an even more striking visual impact. With so many options available, you're sure to find the perfect Colonial Architecture art print to suit your taste and style preferences.
+
How do I buy Colonial Architecture (Styles Architecture) art prints?
To buy Colonial Architecture art prints from Media Storehouse, you can browse our extensive collection of artwork online. Once you have found the print that you would like to purchase, simply add it to your cart and proceed to checkout. You will be prompted to enter your shipping and payment information before finalizing your order. We offer a variety of sizes and framing options for their prints, allowing you to customize your purchase according to your preferences. Their high-quality printing process ensures that each print is produced with vibrant colors and sharp details. Whether you are looking for a statement piece for your home or office, or simply want to add some colonial architecture-inspired decor to your space, we have a wide selection of art prints available for purchase. With easy ordering and fast shipping options available, buying Colonial Architecture art prints has never been easier.
+
How much do Colonial Architecture (Styles Architecture) art prints cost?
As We offer a wide range of Colonial Architecture art prints, the cost may vary depending on the size and type of print selected. The price range for these prints can be influenced by factors such as the artist's reputation, rarity of the artwork, and quality of materials used in producing them. However, it is important to note that Media Storehouse strives to offer affordable prices for all their products without compromising on quality. The Colonial Architecture style is known for its classic elegance and timeless beauty which makes it a popular choice among art enthusiasts. Whether you are looking for a small or large print to adorn your home or office space, there is something available at Media Storehouse that will suit your budget and preferences. If you are interested in purchasing Colonial Architecture art prints from Media Storehouse, we recommend checking out our website or contacting customer service to get an accurate quote based on your specific requirements.
+
How will my Colonial Architecture (Styles Architecture) art prints be delivered to me?
Your Colonial Architecture art prints from Media Storehouse will be delivered to you in a safe and secure manner. We take great care in packaging your artwork to ensure that it arrives at your doorstep undamaged. Your print will be carefully rolled and placed into a sturdy tube for shipping. We use trusted delivery partners to get your order to you as quickly as possible, while also ensuring the safety of your package during transit. You can expect your Colonial Architecture art prints to arrive within the estimated timeframe provided at checkout. Once you receive your order, we recommend unrolling the print immediately and laying it flat on a clean surface with weights on each corner for a few hours before framing or hanging it up. This will help remove any curling or creases caused by shipping. We hope that our careful attention to detail throughout the delivery process ensures that you are completely satisfied with your purchase of Colonial Architecture art prints from Media Storehouse.







