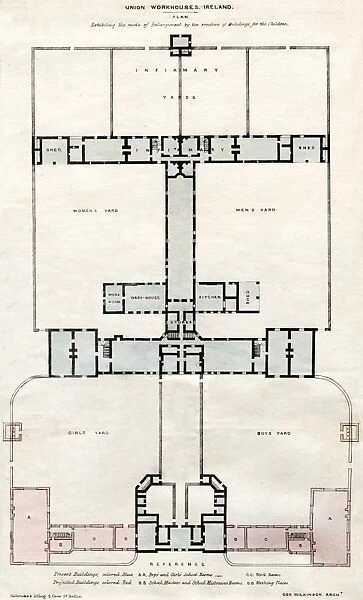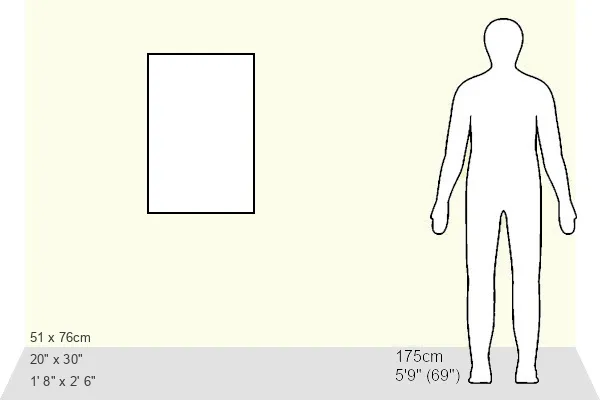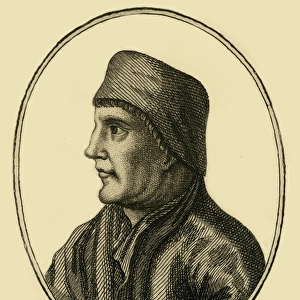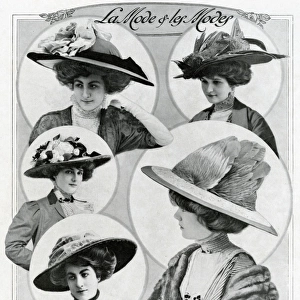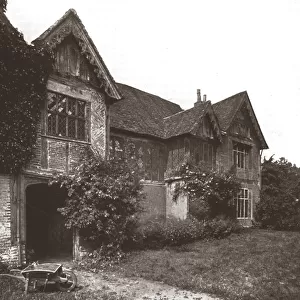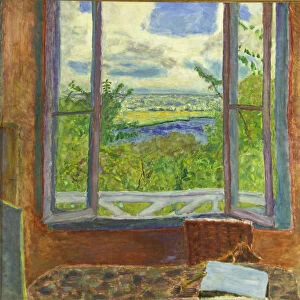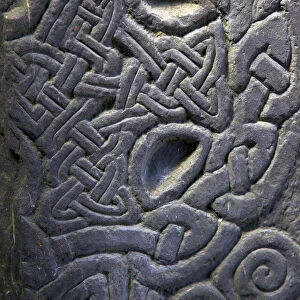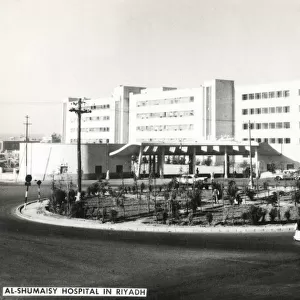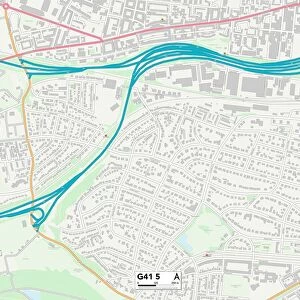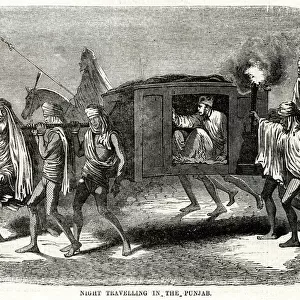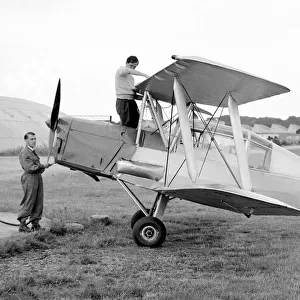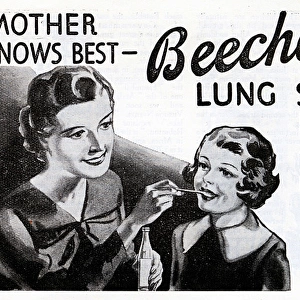Canvas Print : Ireland Workhouse Extension 1847

Canvas Prints from Mary Evans Picture Library
Ireland Workhouse Extension 1847
Plan view by architect George Wilkinson of proposed extensions to increase the capacity of Irish workhouse buildings. The sections in blue are the original buildings, with the new sections in red. Date: 1847
Mary Evans Picture Library makes available wonderful images created for people to enjoy over the centuries
Media ID 7189177
© Mary Evans Picture Library 2015 - https://copyrighthub.org/s0/hub1/creation/maryevans/MaryEvansPictureID/10512832
Architect Capacity Extensions Increase Plan Proposed Sections Wilkinson Workhouse
30"x20" (76x51cm) Canvas Print
"Experience the historical depth of Ireland's past with our stunning, large-format Canvas Print of "Ireland Workhouse Extension 1847" by Rights Managed from Mary Evans Prints Online. This captivating plan view, designed by architect George Wilkinson, illustrates the proposed extensions to Irish workhouses during a pivotal period in Irish history. The original workhouse structures are depicted in blue, while the new additions in red reveal the ambitious expansion efforts to increase capacity. Bring the intrigue and rich history of Ireland into your home or office with this exquisite and intricately detailed Canvas Print from Media Storehouse."
Delivered stretched and ready to hang our premium quality canvas prints are made from a polyester/cotton blend canvas and stretched over a 1.25" (32mm) kiln dried knot free wood stretcher bar. Packaged in a plastic bag and secured to a cardboard insert for safe transit.
Canvas Prints add colour, depth and texture to any space. Professionally Stretched Canvas over a hidden Wooden Box Frame and Ready to Hang
Estimated Product Size is 50.8cm x 76.2cm (20" x 30")
These are individually made so all sizes are approximate
Artwork printed orientated as per the preview above, with portrait (vertical) orientation to match the source image.
EDITORS COMMENTS
This plan view, dated 1847, depicts the proposed extensions to an Irish workhouse designed by architect George Wilkinson. The original workhouse buildings are represented in blue, while the new additions are shown in bold red. The need for these expansions arose due to the dire circumstances brought about by the Great Famine in Ireland, which began in 1845 and resulted in widespread hunger and suffering. The workhouse system, established under the English Poor Law Amendment Act of 1838, was intended to provide relief for the destitute by offering them shelter, food, and work in exchange for their labor. However, the existing workhouses were quickly overwhelmed by the sheer number of people seeking assistance. George Wilkinson, a renowned architect of the time, was commissioned to design extensions that would increase the capacity of the workhouse buildings. The new sections, which are shown in red, include additional dormitories, kitchens, and other necessary facilities. The plan reveals a meticulous attention to detail, with each section labeled and the flow of people and resources carefully considered. The proposed extensions were a testament to the architect's commitment to addressing the humanitarian crisis unfolding in Ireland. However, the reality of implementing these plans was far more complex, and the workhouses continued to be a source of controversy and hardship for those who were forced to live and work within their cold, sterile walls. This historic plan view offers a unique insight into the architectural response to one of the most significant social crises in Irish history. It serves as a poignant reminder of the challenges faced by those who sought to alleviate the suffering of the Irish people during the Great Famine.
MADE IN THE USA
Safe Shipping with 30 Day Money Back Guarantee
FREE PERSONALISATION*
We are proud to offer a range of customisation features including Personalised Captions, Color Filters and Picture Zoom Tools
SECURE PAYMENTS
We happily accept a wide range of payment options so you can pay for the things you need in the way that is most convenient for you
* Options may vary by product and licensing agreement. Zoomed Pictures can be adjusted in the Cart.


