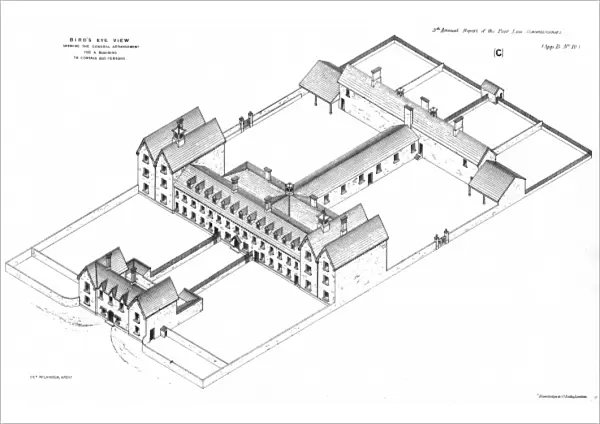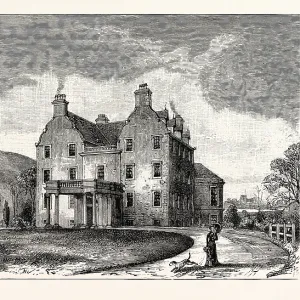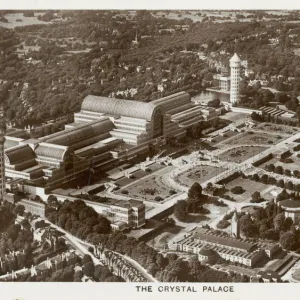Home > Architecture > Country > Ireland
Irish 800-pauper workhouse, perspective view
![]()

Wall Art and Photo Gifts from Mary Evans Picture Library
Irish 800-pauper workhouse, perspective view
Perspective view of the model plan for Irish union workhouses housing up to 800 inmates. The plan was devised by George Wilkinson, the Poor Law Commissioners architect in Ireland. It comprised an entrance block (left), main block (centre), and infirmary (right), linked to the main block via dining hall/chapel. The grounds were divided into separate walled yards for different categories of inmate
Mary Evans Picture Library makes available wonderful images created for people to enjoy over the centuries
Media ID 4464279
© Mary Evans Picture Library 2015 - https://copyrighthub.org/s0/hub1/creation/maryevans/MaryEvansPictureID/10415924
1830s 1839 Architect Block Category Chapel Dining Divided Grounds Homeless Homelessness Infirmary Inmate Inmates Institution Institutional L Aw Legislation Main Pauper Paupers Perspective Plan Poor Poverty Segregated Segregation Separate Walled Wilkinson Workhouse Workhouses Yard Yards Categories
FEATURES IN THESE COLLECTIONS
> Aerial Photography
> Ireland
> Aerial Photography
> Related Images
> Architecture
> Country
> Ireland
> Architecture
> Styles
> Victorian Architecture
EDITORS COMMENTS
This perspective view captures the model plan for the Irish Union Workhouse, designed by George Wilkinson, the Poor Law Commissioners architect in Ireland, in 1839. The workhouse was built to house up to 800 inmates and was composed of an entrance block on the left, a main block in the center, and an infirmary on the right. The entrance block served as the main access point to the workhouse, while the main block housed the dormitories and common areas, including the dining hall and chapel. The infirmary was designed to provide medical care to the sick and infirm. The grounds of the workhouse were divided into separate walled yards for different categories of inmates, including the able-bodied, the aerial (those deemed capable of working), the homeless, and the sick. The segregation of inmates was a key feature of the workhouse system, which aimed to promote discipline and deter dependency on outdoor relief. The design of the workhouse reflected the Victorian-era belief that poverty and unemployment were the result of moral failings, and that the workhouse would provide a harsh but necessary solution to the problem of pauperism. The use of separate yards and the emphasis on discipline and hard labor were intended to instill a sense of self-reliance and deter dependency on outdoor relief. The workhouse system, which was established under the Irish Poor Law (1838), was a significant part of Irish social and political history. The system remained in place until the introduction of social welfare programs in the mid-20th century. This perspective view provides a unique insight into the design and layout of one of the most controversial and enduring institutions in Irish history.
MADE IN THE USA
Safe Shipping with 30 Day Money Back Guarantee
FREE PERSONALISATION*
We are proud to offer a range of customisation features including Personalised Captions, Color Filters and Picture Zoom Tools
SECURE PAYMENTS
We happily accept a wide range of payment options so you can pay for the things you need in the way that is most convenient for you
* Options may vary by product and licensing agreement. Zoomed Pictures can be adjusted in the Cart.










