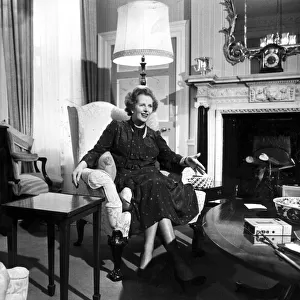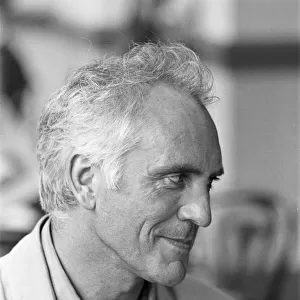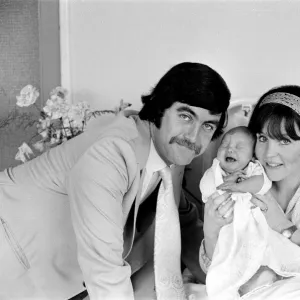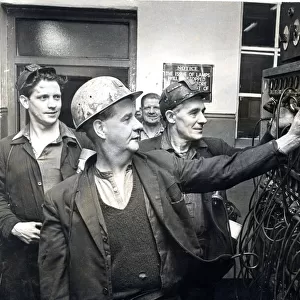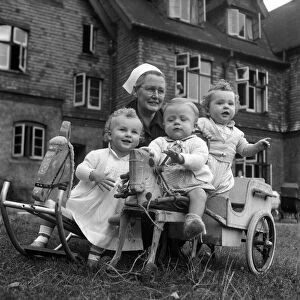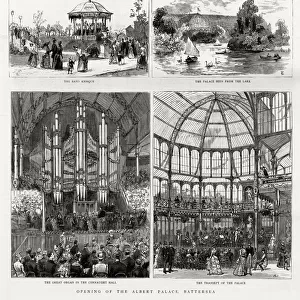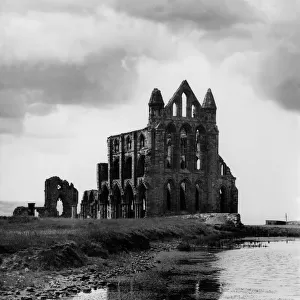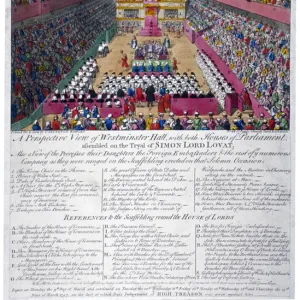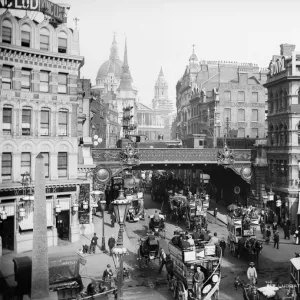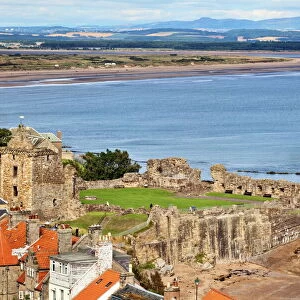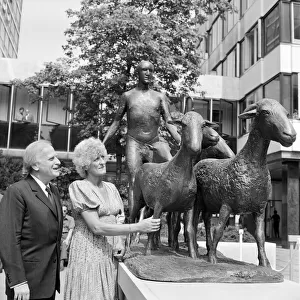Home > Europe > United Kingdom > England > London > Sights > St Pauls Cathedral
Paternoster Square JLP01_08_067632
![]()

Wall Art and Photo Gifts from Historic England
Paternoster Square JLP01_08_067632
PATERNOSTER SQUARE, CITY OF LONDON. Looking north-east across the Paternoster development during its construction, showing completed blocks and some under construction including Sudbury House.
Work on the Paternoster development was carried out in a joint venture by John Laing Construction Limited, Trollope and Colls Limited, and George Wimpey and Company Limited. The scheme involved the redevelopment of a seven acre site on the north side of St Pauls Cathedral. The site had been almost entirely devastated during an incendiary raid in December 1940. The development consisted of a series of office blocks, a shopping precinct, an extensive piazza and a three-level car park. The various blocks were named after former Bishops of London. The tallest block was 18-storeys in height and was called Sudbury House. The three 10-storey blocks were Courtenay, Walden and Grendall Houses, and the five-storey blocks were Laud, Sheldon and Bancroft Houses
Historic England is the public body that champions and protects England's historic places
Media ID 24561429
© Historic England Archive
1960s Construction Office Tower Block Urban Landscape
FEATURES IN THESE COLLECTIONS
> Architecture
> Towers
> Cathedrals
> Europe
> United Kingdom
> England
> London
> Boroughs
> City of London
> Europe
> United Kingdom
> England
> London
> Sights
> St Pauls Cathedral
> Historic England
> Industry
> Engineering and Construction
> Building Offices
> Paternoster Square
> Religious Art
> Religious Architecture
> Churches and Cathedrals
EDITORS COMMENTS
This print captures the transformation of Paternoster Square in the City of London during its construction. Taken from a north-east perspective, the image showcases both completed and under-construction blocks, including Sudbury House. The redevelopment of Paternoster Square was a collaborative effort by John Laing Construction Limited, Trollope and Colls Limited, and George Wimpey and Company Limited. This joint venture aimed to revive a seven-acre site on the northern side of St Paul's Cathedral that had suffered significant damage during an incendiary raid in December 1940. The ambitious project encompassed not only office blocks but also a shopping precinct, an expansive piazza, and a multi-level car park. Each block was named after former Bishops of London; Sudbury House stood tall as the highest at 18 storeys while Courtenay, Walden, Grendall Houses reached ten storeys each. Laud, Sheldon, and Bancroft Houses were five-storey structures contributing to this urban landscape. This photograph serves as a testament to human resilience and determination in rebuilding after devastation. It encapsulates the spirit of progress that defined post-war reconstruction efforts in London's financial district. The image is part of Historic England Archive's collection capturing architectural milestones throughout history - preserving moments like these for future generations to appreciate our ever-evolving urban landscapes.
MADE IN THE USA
Safe Shipping with 30 Day Money Back Guarantee
FREE PERSONALISATION*
We are proud to offer a range of customisation features including Personalised Captions, Color Filters and Picture Zoom Tools
FREE COLORIZATION SERVICE
You can choose advanced AI Colorization for this picture at no extra charge!
SECURE PAYMENTS
We happily accept a wide range of payment options so you can pay for the things you need in the way that is most convenient for you
* Options may vary by product and licensing agreement. Zoomed Pictures can be adjusted in the Cart.





