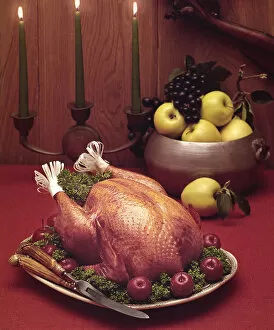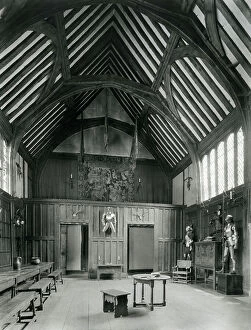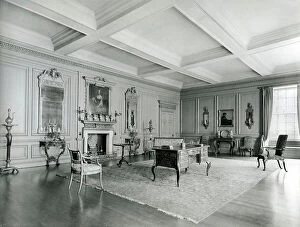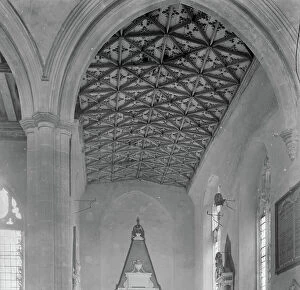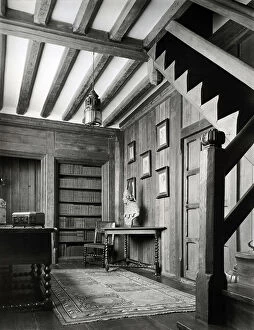Wood Panelling Collection
Wood panelling has long been a hallmark of grandeur and elegance, adorning the walls of magnificent manor houses throughout England
All Professionally Made to Order for Quick Shipping
Wood panelling has long been a hallmark of grandeur and elegance, adorning the walls of magnificent manor houses throughout England. In the bedroom of Brereton Hall, captured in a timeless black and white photo, the wood panelling exudes a sense of warmth and tranquility. The Elizabethan Library at Brinsop Court tells tales of scholarly pursuits amidst its richly panelled walls. Step into the dining room at Little Ridge in Wiltshire, as depicted in Giles Worsley's captivating photographs from his book "England's Lost Houses. " The wood panelling here creates an atmosphere of refined opulence, where lavish feasts were once enjoyed by esteemed guests. Similarly, Park Hall's old dining room in Shropshire showcases the enduring beauty and craftsmanship found within these wooden panels. Avebury Manor's drawing room invites you to step back in time with its intricate woodwork that stands as a testament to centuries past. Biddesden House's hall transports us to 1919 through an evocative black and white image, revealing how they are be both timeless and nostalgic. The Justice Room at Dunsland House in Devon is adorned with dignified wood panelling that echoes stories of legal proceedings held within its walls. Meanwhile, Dawpool's dining room fireplace in Cheshire adds an element of grandeur to any gathering space. Levens Hall boasts a carved doorcase connecting two drawing rooms—a stunning example of how they are seamlessly blend functionality with artistic flair. Ockwells Manor's Great Hall takes us back to 1924 when this majestic space was filled with laughter and merriment during extravagant celebrations. Lytes Cary Manor enchants visitors with its Great Chamber—wood-panelled walls whispering secrets from generations gone by. Lastly, immerse yourself in history within the Drawing Room of Treasurer’s House in York; every inch adorned with exquisite wooden details that transport you to a bygone era.






