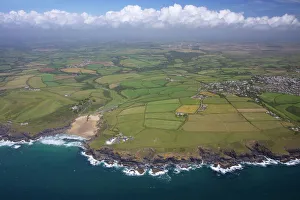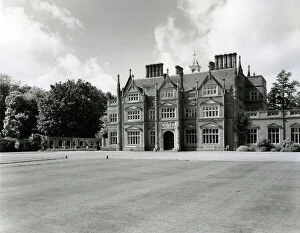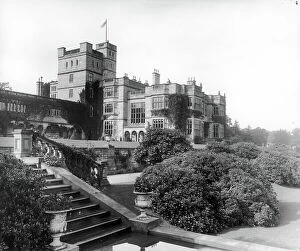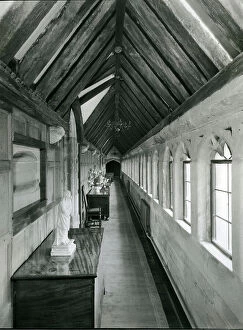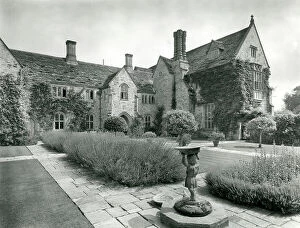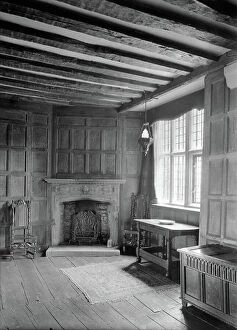Mullion Collection
Mullion, a term often associated with architectural design
All Professionally Made to Order for Quick Shipping
Mullion, a term often associated with architectural design, refers to the vertical element that divides windows or panels and can be seen in various historic structures and landmarks across England. In 1904, the GWR Milnes-Daimler omnibus showcased intricate mullions on its windows, adding elegance to its design. This vehicle was a testament to the craftsmanship of the time. An aerial view of Poldhu Cove and Mullion reveals stunning scenery as it looks east towards Goonhilly on the Lizard Peninsula. The presence of mullioned windows in nearby buildings adds character to this picturesque landscape. Heydon Hall captures attention with its timeless beauty. A black-and-white photograph showcases this magnificent structure and highlights the great bay window adorned with delicate mullions, and is a sight that exudes grandeur and sophistication. Kelmscott Manor in Oxfordshire offers an enchanting glimpse into history. Looking from the North Hall into the Panelled Room in the north wing, one can appreciate how mullions enhance both natural light and architectural aesthetics within this charming manor house. Osmaston Manor stands as another example of lost English heritage captured through Giles Worsley's lens. In his book "England's Lost Houses, " he immortalizes this majestic building featuring remarkable mullioned windows that once graced its walls. The east wing at Park Hall also fell victim to time's relentless passage but remains etched in our memories through Worsley's photographs. The images showcase intricate stonework surrounding beautiful mullioned windows, reminding us of their significance throughout history. Agecroft Hall tells a similar tale; once standing proudly before being lost forever, it lives on through Worsley's work. Its elegant architecture boasted exquisite mullions that added gracefulness to each windowpane. New Place presents itself from an intriguing perspective when viewed from the north side—a captivating image found within "The English Manor House.


