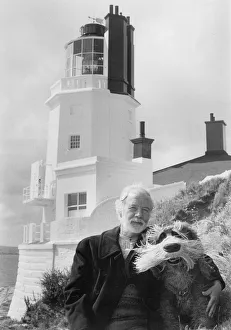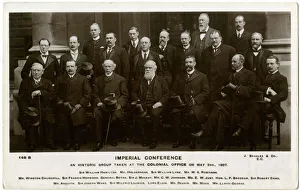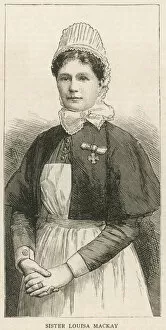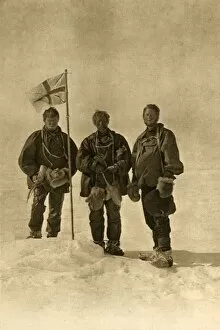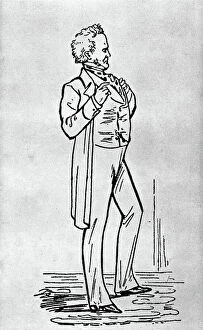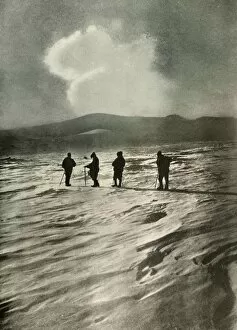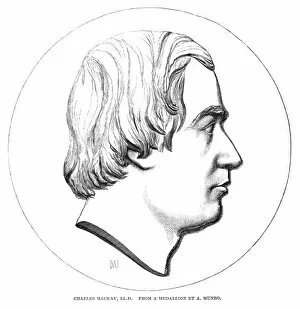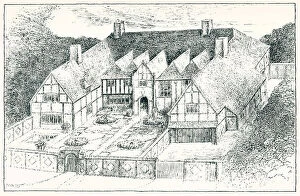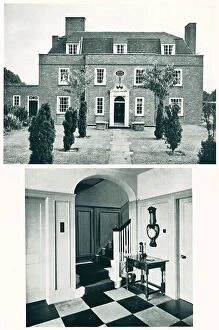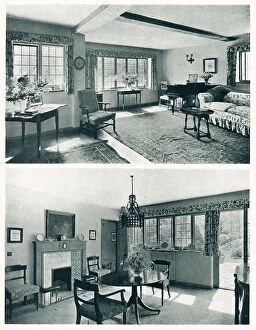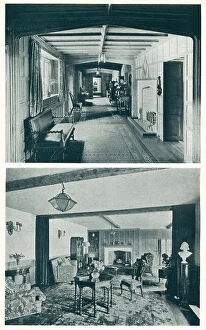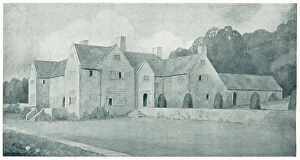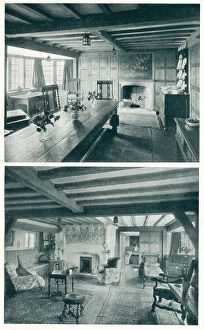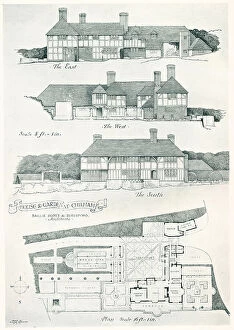Mackay Collection
"Mackay: A Tapestry of History and Legacy" Fulton Mackay and Sprocket, the iconic duo that brought laughter to our screens
All Professionally Made to Order for Quick Shipping
"Mackay: A Tapestry of History and Legacy" Fulton Mackay and Sprocket, the iconic duo that brought laughter to our screens, filming in the picturesque landscapes of Cornwall. Their comedic chemistry forever etched in our hearts. A group photo frozen in time captures the Imperial Conference of 1907, where minds converged to shape nations. Among them, a proud Mackay, contributing his intellect for a brighter future. Sister Louisa Mackay, an epitome of strength and compassion. Her unwavering dedication to serving others left an indelible mark on countless lives. Charles Mackay's artistic prowess transcended boundaries. His masterpieces spoke volumes about human emotions and captured fleeting moments with unparalleled beauty. The RMS Titanic holds tales both tragic and extraordinary. The Lillian Asplund Collection preserves memories through a leather document wallet - remnants of a bygone era that still evoke deep emotions today. Lodge Cottage nestled in Pembroke, South Wales – a haven where tranquility meets nature's embrace. Its walls whisper stories of cherished family gatherings and shared laughter echoing through time. Baillie Scott Kent Cottages stand as architectural marvels amidst lush greenery. Each room tells its own story; their charm invites you into a world where simplicity intertwines with elegance seamlessly. Rake Manor stands tall in Milford, Surrey – an embodiment of grandeur rooted in history. Its majestic presence evokes awe while keeping secrets whispered within its walls for centuries past. An idyllic holiday cottage awaits in Angmering, Sussex – a sanctuary from bustling city life. Here lies solace amidst rolling hills and gentle breezes; it is here that memories are made under starlit skies. Great Meadow Hall exudes opulence at Ottershaw, Surrey – its magnificent facade reflecting the aspirations of those who once called it home. Within these walls lie echoes of grand celebrations and joyous occasions long gone.

