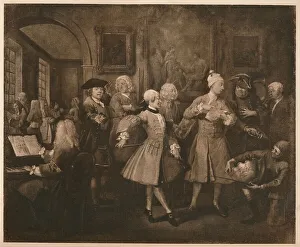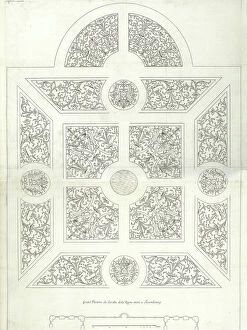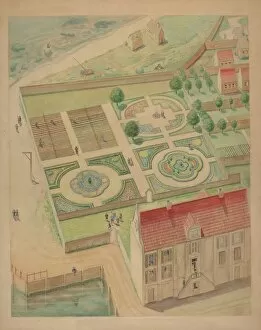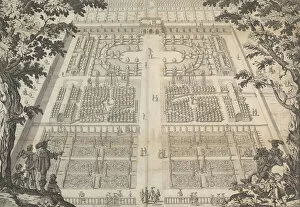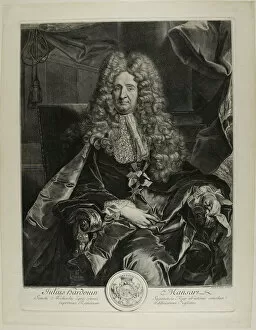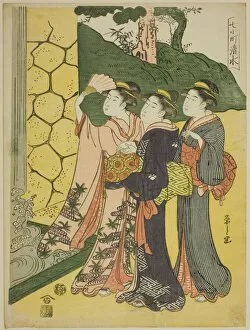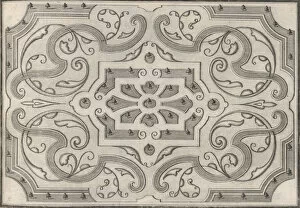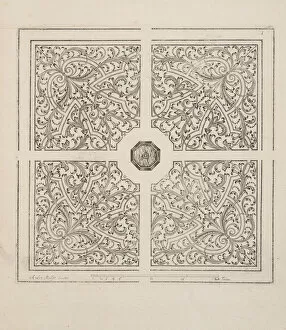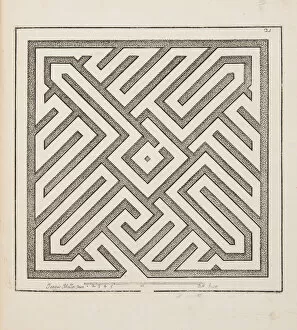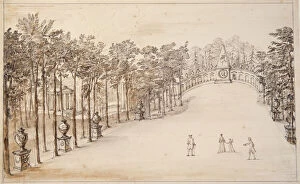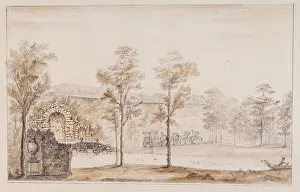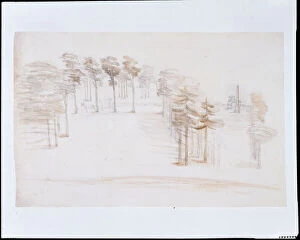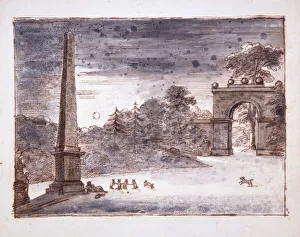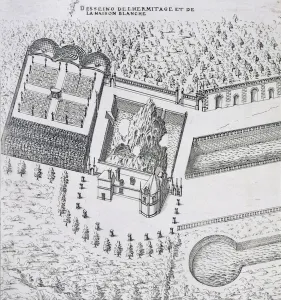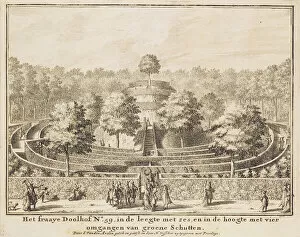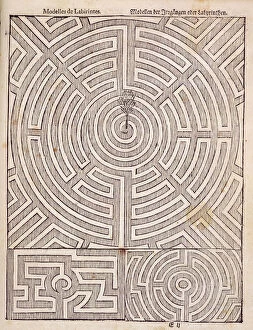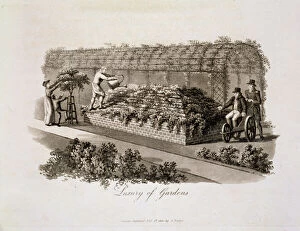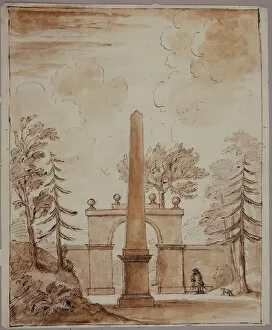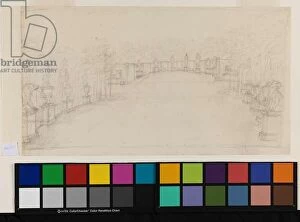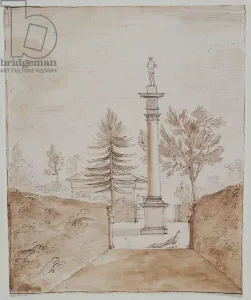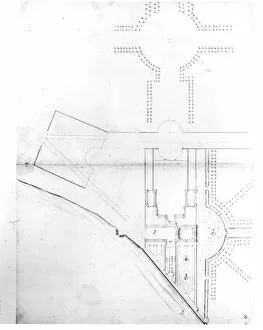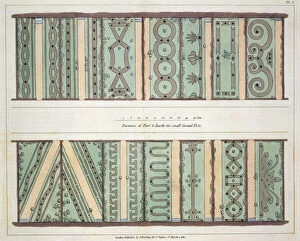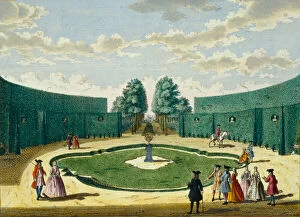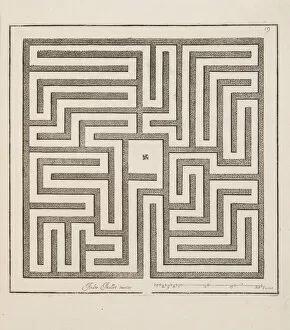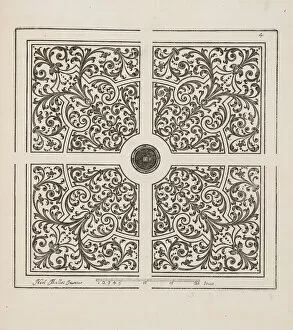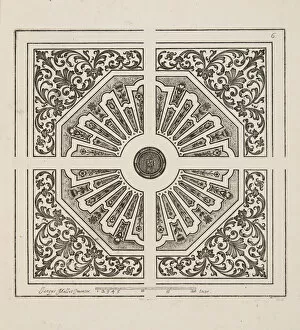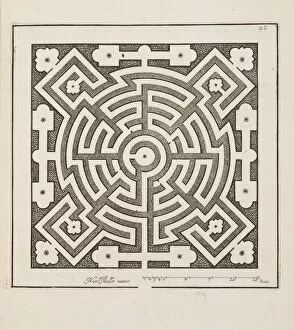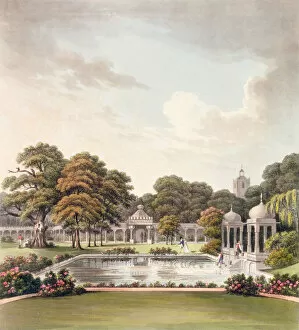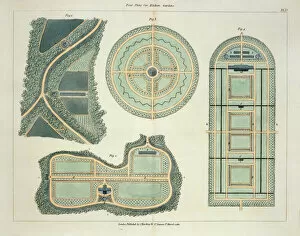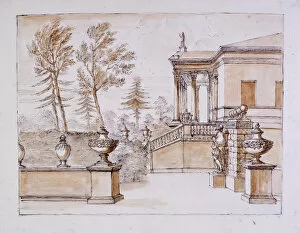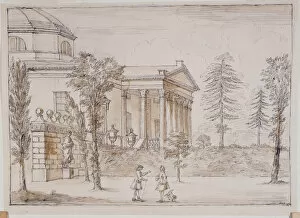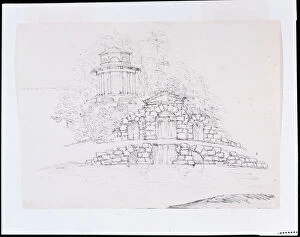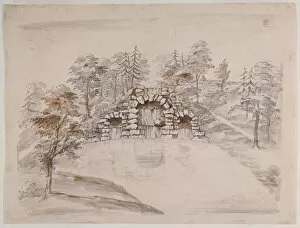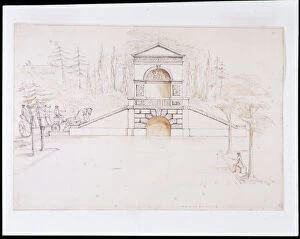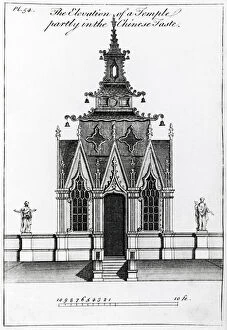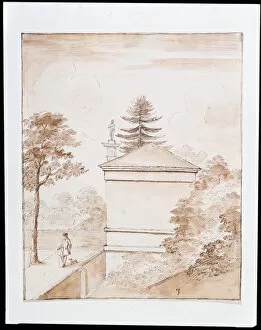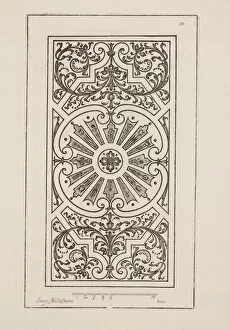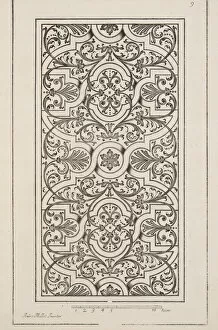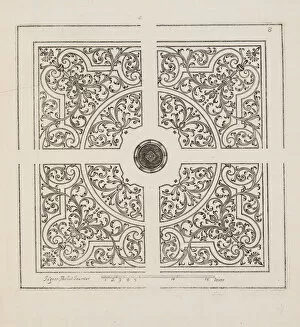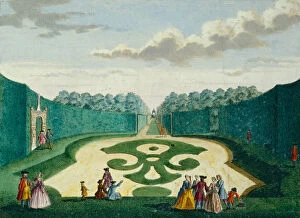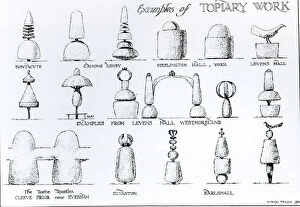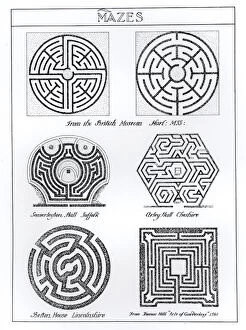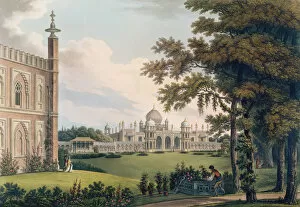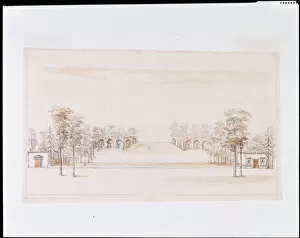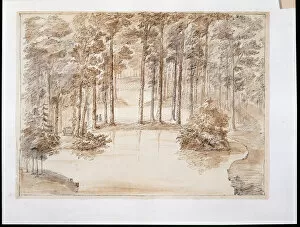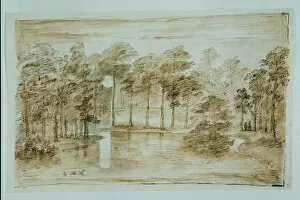Garden Design Collection
"Garden Design: A Journey Through Time and Beauty" Step into the enchanting world of garden design, where artistry meets nature
All Professionally Made to Order for Quick Shipping
"Garden Design: A Journey Through Time and Beauty" Step into the enchanting world of garden design, where artistry meets nature. From William Hogarth's captivating painting "A Rake's Progress - 2: The Levee" to Michel van Lochom's intricate creation in "Grand Parterre du Jardin de la Royne mere a Luxembourg, " these masterpieces transport us to different eras, showcasing the evolution of gardens. Intriguingly, we find ourselves peering through the lens of history with pen and ink drawings like "View from one of the Exedra looking into the Orange Tree Garden with the portico of its temple. " This delicate artwork captures both serenity and grandeur within a single frame. Traveling further back in time, Leo Drozdoff's depiction of Whitehall Estate and Garden takes us to 1936. Its timeless elegance reminds us that beauty transcends generations. Meanwhile, Isaac de Caus' Wilton Garden plate from around 1640 demonstrates how meticulous planning can create harmonious spaces that stand the test of time. The genius work by Jules Hardouin Mansart showcases his remarkable talent as an architect in 1704. Gerard Edelinck skillfully brings this masterpiece to life through his artistic interpretation. We are left marveling at Mansart's ability to blend architecture seamlessly with nature. Hosoda Eishi transports us to Japan in late 18th century with his series "Seven Komachi (Nana Komachi). " Kiyomizu Temple is beautifully depicted amidst lush greenery, reminding us that gardens hold cultural significance across continents. George Hatzl presents stunning parterres in his work from 1697-1705. These meticulously designed patterns showcase how geometry can enhance natural landscapes, creating visually striking compositions. The engravings found within Theatre des Plans et Jardinages take us on a journey through various parterre designs.

