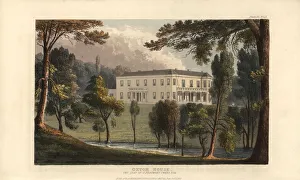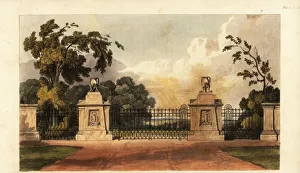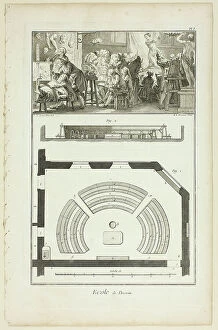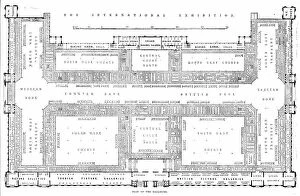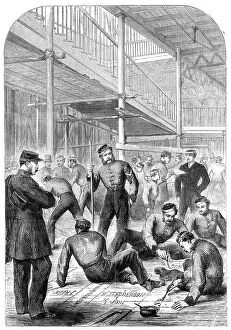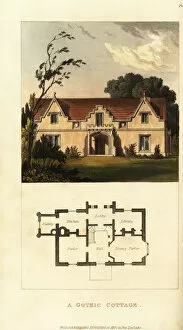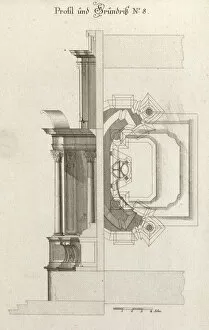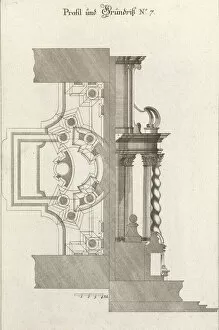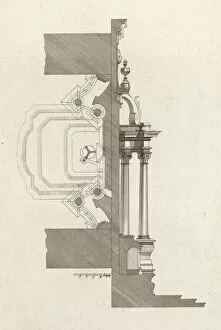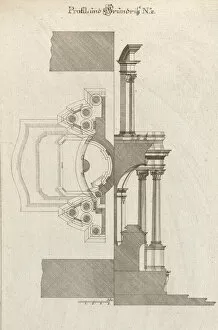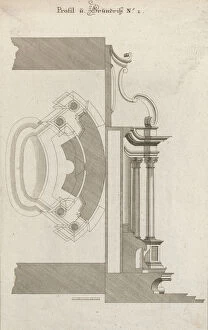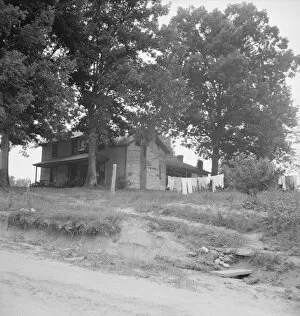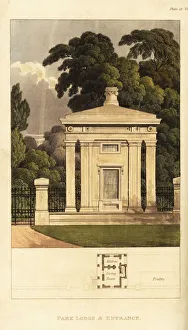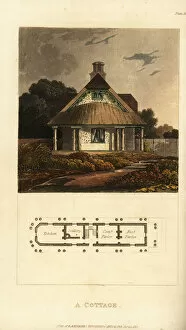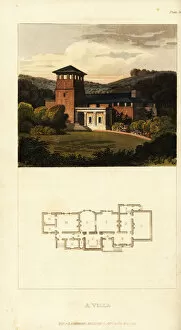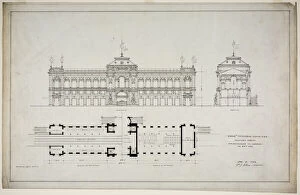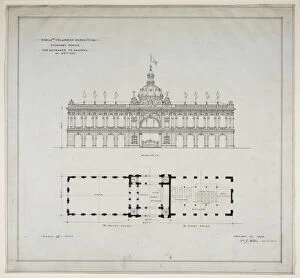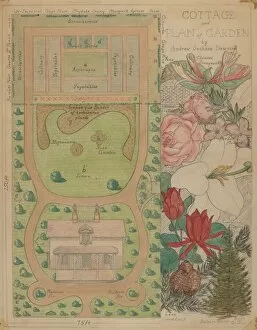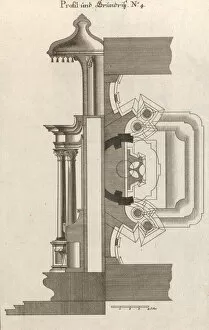Floorplan Collection
"Exploring the Intricate Floorplans
All Professionally Made to Order for Quick Shipping
"Exploring the Intricate Floorplans: From Oxton House to Regency Park Entrances" Step into the world of architectural marvels as we unravel the captivating floorplans that have stood the test of time. Let's begin our journey at Oxton House, Devon, where Rev. John Beaumont Swete once resided. The intricate layout of this historic residence reflects a bygone era. Moving on, we encounter a mesmerizing design for a Regency park entrance. This architect's masterpiece showcases elegance and grandeur in its every detail, inviting visitors to enter with awe. Next up is an architect's vision brought to life in London's Highgate Cemetery entrance. Its unique floorplan seamlessly blends functionality and aesthetics, creating an enchanting gateway to eternity. Our exploration takes us further south to South Hill House in Cranmore, Somerset. Here lies a dwelling that harmoniously merges traditional charm with modern living spaces—a testament to timeless architecture. As we venture into London again, we stumble upon the extension plans for the British Museum—an ambitious project that aimed to expand one of the world's most renowned cultural institutions while preserving its historical essence. Delving deeper into history, Johann Michael Leüchte unveils his masterful creations—floorplans and side views of altars from Unterschiedliche Neu. . These intricately detailed designs transport us back to 18th-century religious sanctuaries brimming with devotion and artistry. In contrast, Dorothea Lange captures a different facet of architectural heritage through her lens—the humble yet resilient one-and-a-half-story house in Person County, North Carolina. A glimpse into everyday life during 1939 reveals how even modest homes hold stories worth cherishing. Finally, we come across an engraving showcasing a plan and elevation for a bailiffs cottage from the Regency Era—a charming abode designed specifically for those entrusted with maintaining order within their communities.

