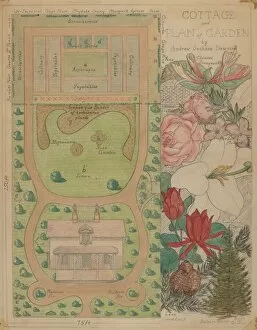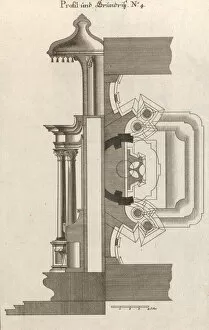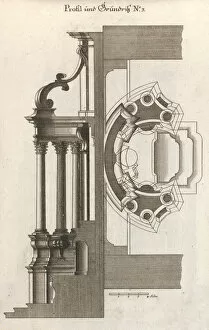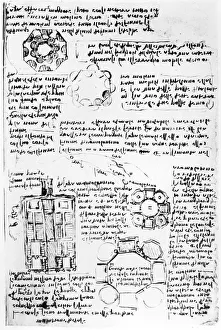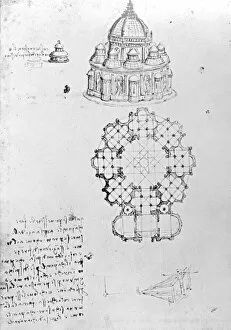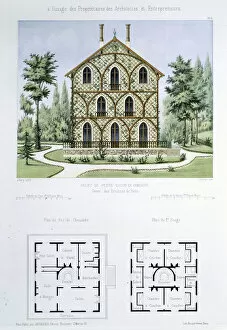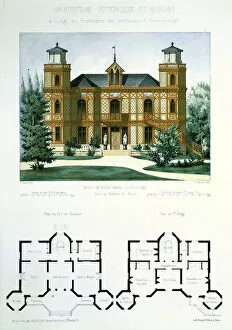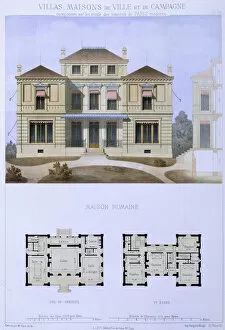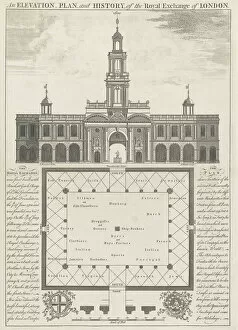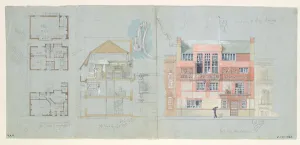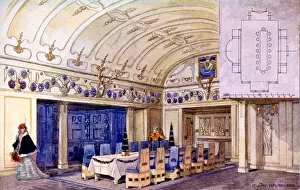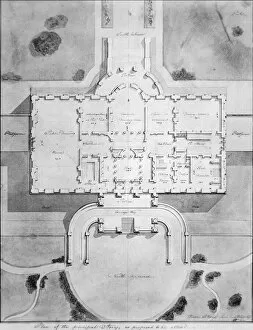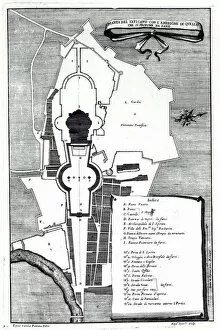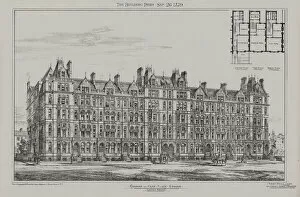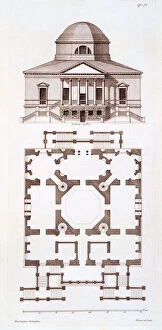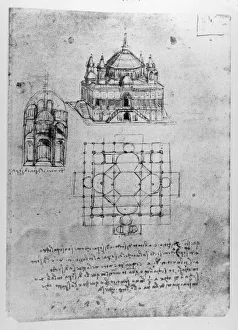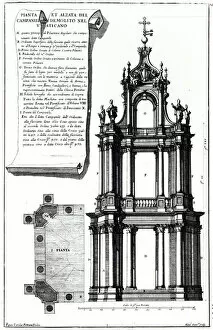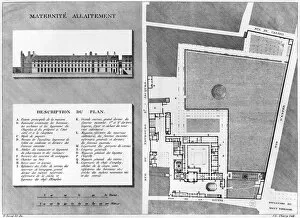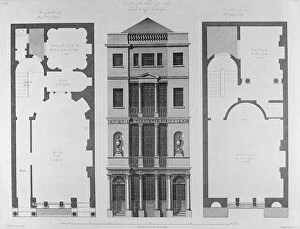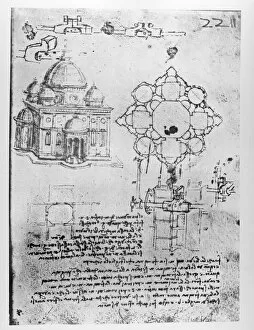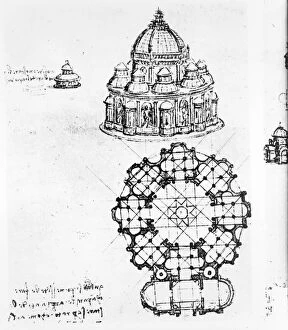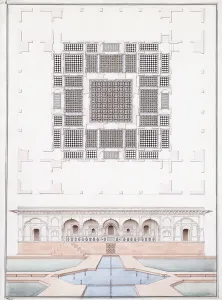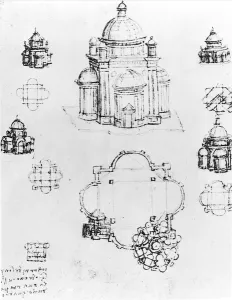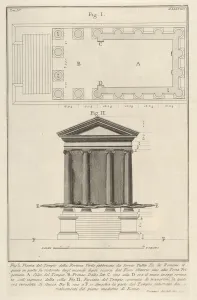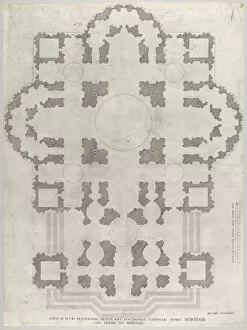Floor Plan Collection (page 2)
"Unveiling the Intricate Designs: Exploring Floor Plans Through Time" Step into a world of architectural marvels as we delve into the captivating realm of floor plans
All Professionally Made to Order for Quick Shipping
"Unveiling the Intricate Designs: Exploring Floor Plans Through Time" Step into a world of architectural marvels as we delve into the captivating realm of floor plans. From iconic landmarks like the Opera House Plan and Bremenium to hidden gems such as Rievaulx Abbey and Tour de Montaigne, these meticulously crafted blueprints offer a glimpse into the past. Transporting us back to 1902, the Ground Plan of Rievaulx Abbey showcases the grandeur of medieval monastic life. Meanwhile, Leonardo da Vinci's awe-inspiring Drawing of churches from c1472-c1519 (1883) reveals his visionary genius in capturing intricate details. Moving forward in time, we encounter modern wonders like the Park Lane Hotel's floor plans from 1924, offering a glimpse into New York City's vibrant history. The Buildings of the World Exhibitions in the 19th century take us on a global journey through diverse architectural styles that have shaped our cities. Journeying further back in time, Johann Michael Leüchte's masterpieces present us with exquisite altars depicted through Floorplan and Side View plates from Unterschiedliche Neu. . Printed ca. 1750-56. These works showcase not only artistic prowess but also provide insights into religious practices during that era. As we explore these floor plans spanning centuries and continents, one thing becomes clear - they are more than just technical drawings; they are windows to understanding cultures, histories, and human ingenuity at its finest. So next time you visit an ancient abbey or admire a towering skyscraper, remember that beneath their majestic facades lie carefully thought-out floor plans – silent storytellers whispering tales of innovation and creativity throughout time.

