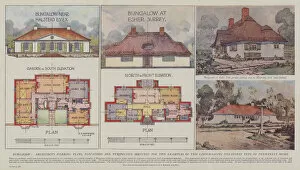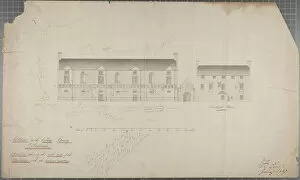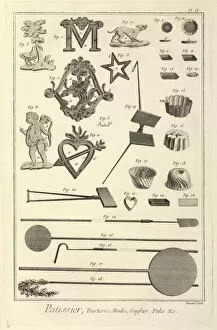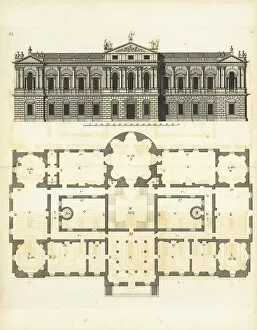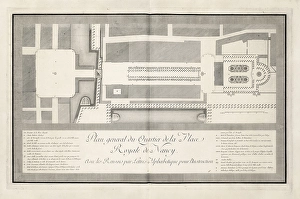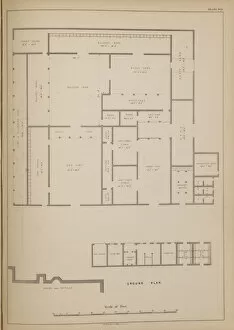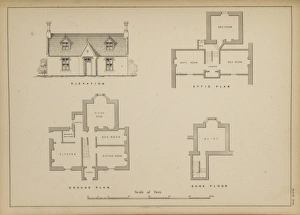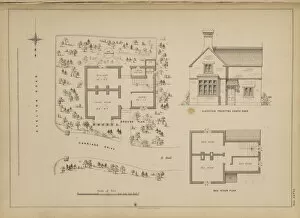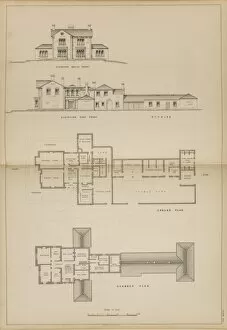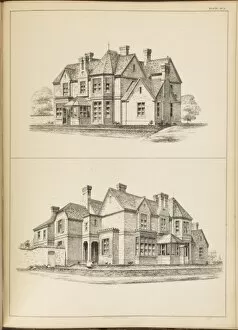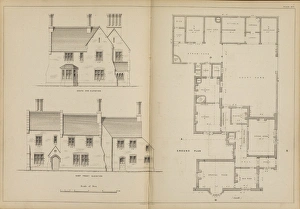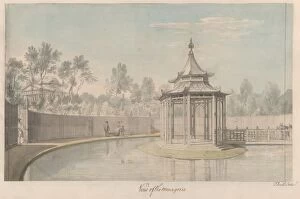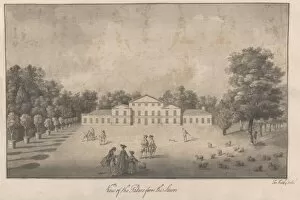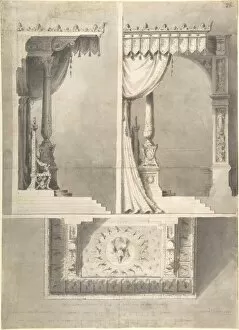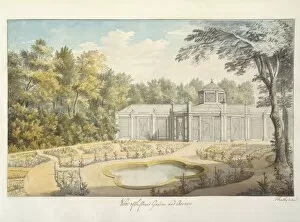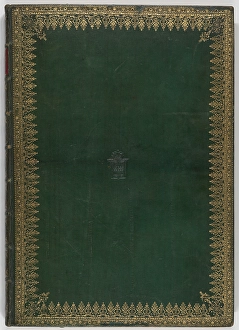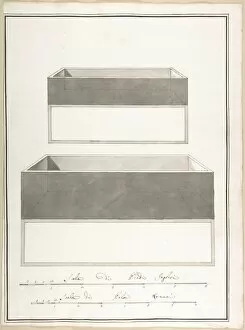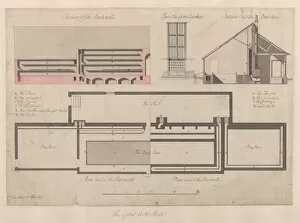"Elevations: A Glimpse into Architectural Diversity Around the World" From the soaring skyscrapers of the Middle East to the quaint cottages nestled in picturesque English villages, elevations offer a fascinating insight into diverse architectural styles across different regions. Satellite images capture the grandeur of Carlton Chambers on Regent Street, London, showcasing its intricate details rendered with pen and brown ink. The elegant lines depict a timeless beauty that has stood tall for centuries. In Chilham, Kent, pilgrims find solace in a charming structure adorned with delicate watercolors on paper. This humble abode exudes tranquility amidst lush greenery, inviting visitors to pause and reflect. Venturing further westward brings us to Peru's Baillie Scott House - an enchanting fusion of traditional Andean design and modern influences. Its unique elevation showcases how architecture can bridge cultures and create harmonious spaces. Meanwhile, Scotland's White House stands proudly against dramatic landscapes as if guarding ancient secrets within its stone walls. Baillie Scott's vision comes alive again in A House For An Art Lover where artistry meets functionality in perfect harmony. Switzerland presents us with house and garden elevations that epitomize precision and meticulousness. Every line is carefully drawn to highlight both nature's beauty and human ingenuity coexisting seamlessly. Falkewood Lodge emerges as a testament to contemporary design principles near Redhill in Surrey. Its minimalist elevation captures simplicity at its finest while offering residents an oasis of serenity amid bustling city life. A house near Abingdon in Berkshire showcases classic British architecture at its best - a symphony of brickwork complemented by lush gardens that evoke feelings of warmth and nostalgia. Traveling southwards leads us to Somerset where a thatched house near Minehead stands as an embodiment of rustic charm. Its elevation tells tales of generations past who found comfort under its cozy roof amidst rolling hillsides.


