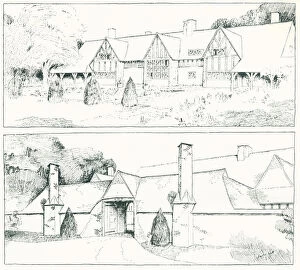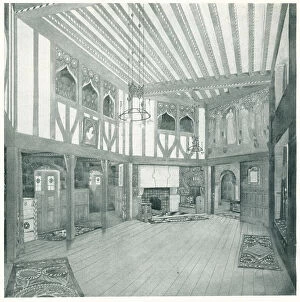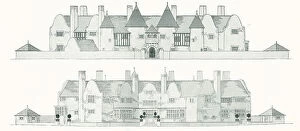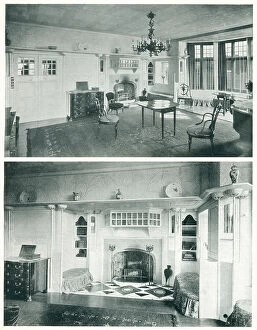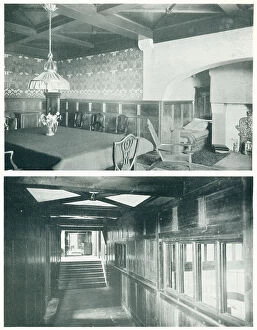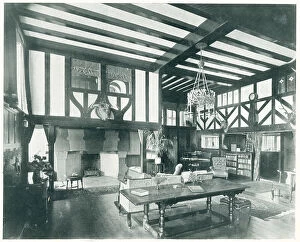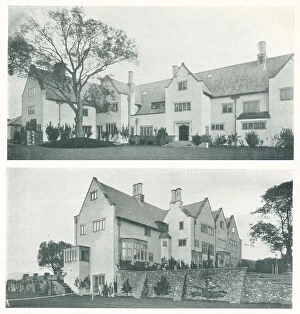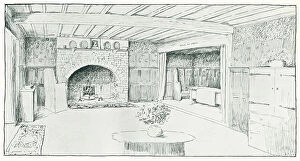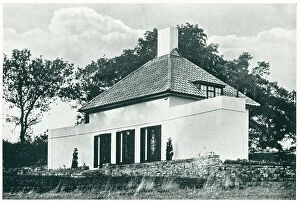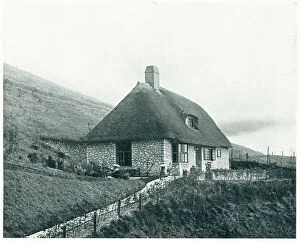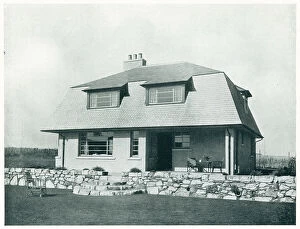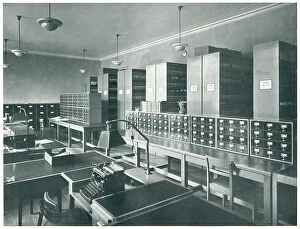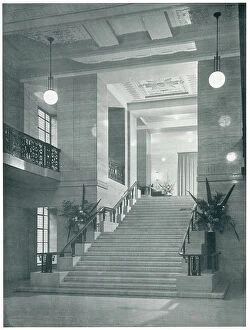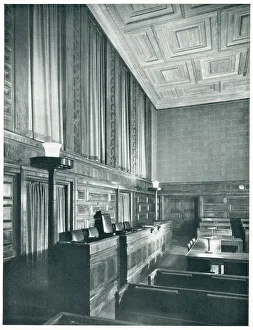Designed Collection (page 9)
"Designed to Inspire
All Professionally Made to Order for Quick Shipping
"Designed to Inspire: A Journey through Iconic Creations" The First Christmas Card by Sir Henry Cole and John Horsley - a timeless design that sparked the tradition of sending holiday greetings. Poster, Wengernalp Jungfrau Railway, Switzerland - an exquisite example of how design can transport us to breathtaking destinations. Battersea Power Station - an architectural marvel that seamlessly blends form and function, captivating generations with its iconic silhouette. Festival of Britain 1951 - The Skylon, South Bank, London - a symbol of post-war optimism and innovative design that showcased the nation's creativity. Hammersmith Bridge - an elegant structure standing as a testament to engineering brilliance and aesthetic beauty. Suffragette W. S. P. U Holloway Brooch - a powerful emblem representing women's fight for equality through thoughtful design elements. Churchill AVRE Tank in France; Second World War, 1944 - showcasing how even military machinery can be designed with precision and purpose. Forth Bridge Construct - an engineering masterpiece spanning over the Firth of Forth in Scotland, demonstrating human ingenuity at its finest. Imperial Hotel, Tokyo – blending traditional Japanese architecture with Western influences to create a harmonious space where East meets West. Royal Holloway College – an enchanting Victorian Gothic building inspiring generations of scholars with its grandeur and elegance. Welcome to Fabulous Las Vegas sign, Las Vegas, Nevada – an iconic neon landmark welcoming visitors into the vibrant world of entertainment.


