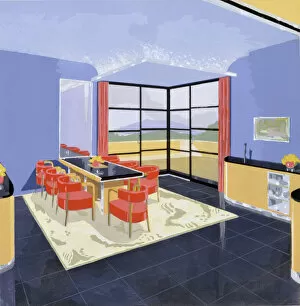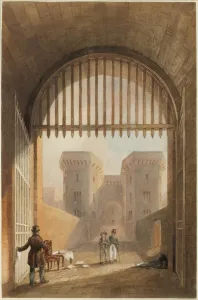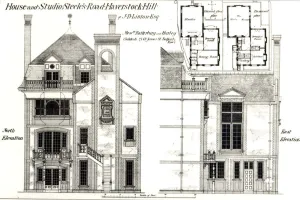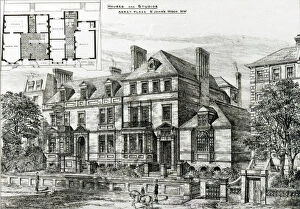Architectural Plan Collection
"Exploring Architectural Plans
All Professionally Made to Order for Quick Shipping
"Exploring Architectural Plans: A Journey Through Time and Style" Step into the world of architectural design with a glimpse at some captivating plans that have shaped our built environment. From the iconic Minimal Farnsworth House to the vibrant Dining Room of the 1920s, these blueprints offer a window into history. Leafing through Pages from Brays Designs for Cottages and Villas, we discover charming dwellings that stood tall in their time. Meanwhile, a View of the Abbey of Saint-Germain-des-Pres before 1640 transports us back to medieval France, showcasing intricate details etched on parchment. The Gateway of the Gaol in Newcastle upon Tyne captivates with its ink and watercolor depiction, inviting us to imagine its historical significance. On another note, House and Studio on Steeles Road takes us forward in time as we explore The Building News archives. Four Cottages from 1818 emerge from black-and-white photographs like glimpses into an era long gone but not forgotten. Moving across continents, Washington's Capitol study plan and elevation unveil early visions for one of America's most iconic landmarks. A Plan and Elevation of the Pantheon in Rome reminds us of ancient grandeur still admired today. Delving deeper into architectural illustration, Architettura Civile showcases intricate designs that blend artistry with functionality. Design for fortification found within Harmonia in Fortalitiis Construendis reveals strategic thinking behind defensive structures throughout history. Lastly, Abbey Place in St. Johns Wood beckons us closer with its elegant façade captured by The Building News lens. These they are more than just lines on paper; they represent dreams turned reality and ideas transformed into tangible spaces. Join this visual journey through time as we unravel stories hidden within each stroke of ink or brushstroke - tales waiting to be discovered anew.






















