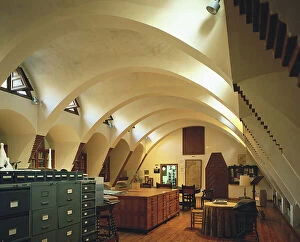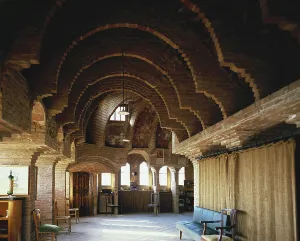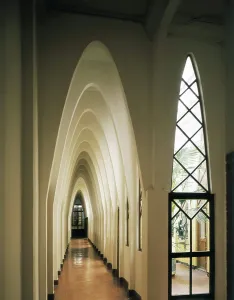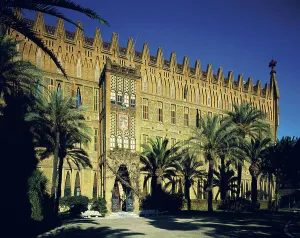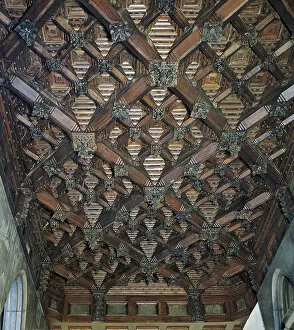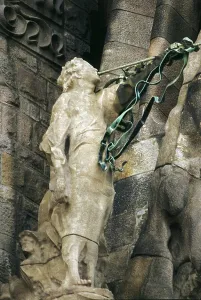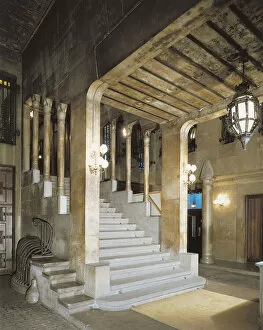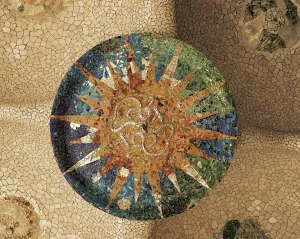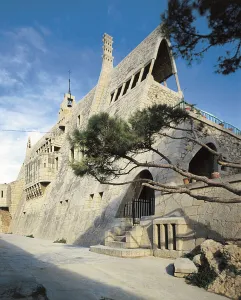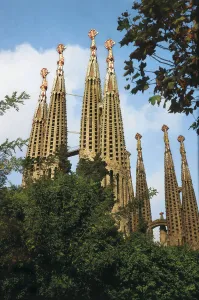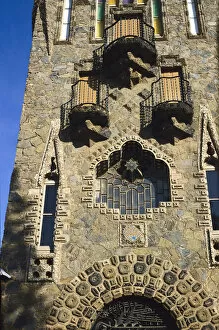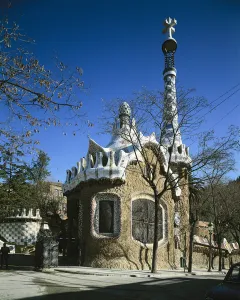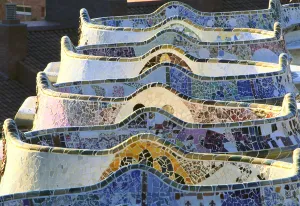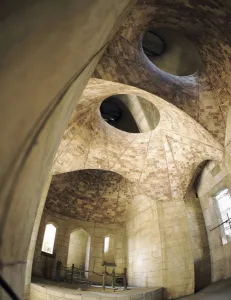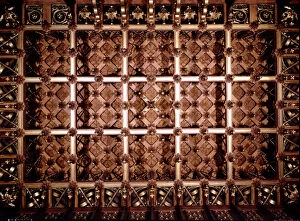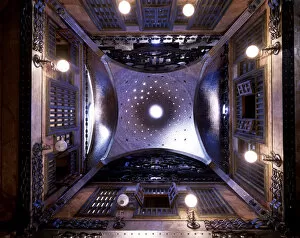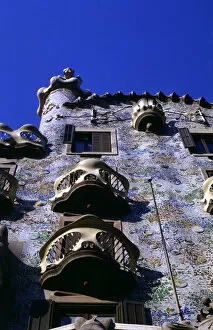Antoni 1852 1926 Collection
Antoni Gaudi i Cornet (1852-1926) was a renowned Spanish architect known for his unique and innovative designs
All Professionally Made to Order for Quick Shipping
Antoni Gaudi i Cornet (1852-1926) was a renowned Spanish architect known for his unique and innovative designs. His works showcased his mastery of modernism and architecture, leaving a lasting impact on the city of Barcelona. One of Gaudi's notable creations is the Palace Guell, located within the Guell Estate. The interior of the old stable features stunning parabolic arches that create an enchanting atmosphere. These architectural elements showcase Gaudi's ability to blend functionality with artistic beauty. Another masterpiece by Gaudi is the Torre Bellesguard, also known as Casa Figueras. Inside this magnificent structure, visitors are greeted with an attic adorned with parabolic arches. This attention to detail reflects Gaudi's commitment to creating harmonious spaces that captivate both visually and structurally. Gaudi's talent can also be seen in his work at College Sainte Therese, where he designed a central corridor featuring exquisite parabolic arches. This architectural marvel showcases how Gaudi seamlessly integrated modernism into educational institutions. The Guell Palace further exemplifies Gaudi's brilliance in design. The ceiling of its first-floor rooms boasts intricate coffered detailing that adds depth and grandeur to the space. It serves as a testament to his ability to transform ordinary structures into extraordinary works of art. Gaudí's influence extends beyond buildings; he also left his mark on sculptures like "An angel playing the trumpet" found at Sagrada Familia in Barcelona. This piece demonstrates his skill in capturing movement and emotion through sculptural forms. Casa Mila, or La Pedrera, showcases another facet of Gaudí's genius with its inner courtyard and main stairway design. The combination of organic shapes and natural light creates a captivating ambiance that invites exploration. The balconies adorning Casa Mila’s facade are yet another example of Gaudí’s imaginative touch.


