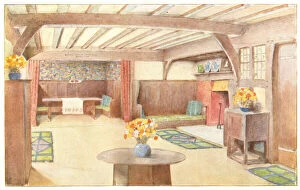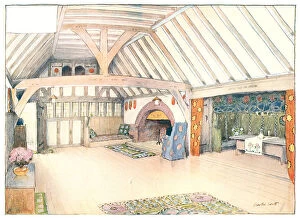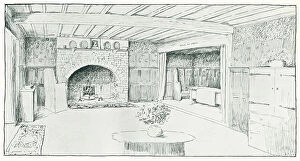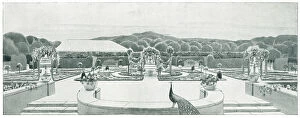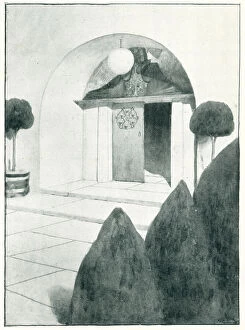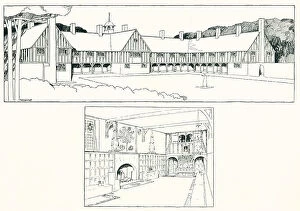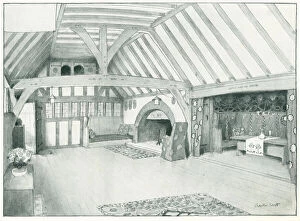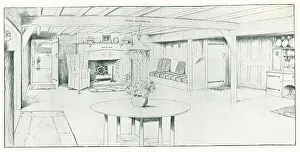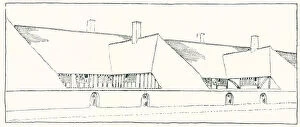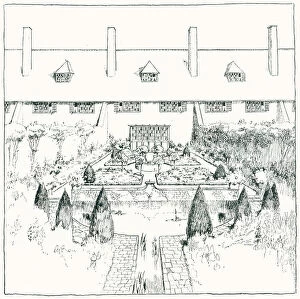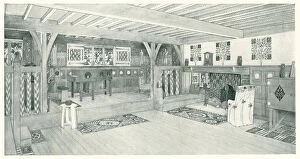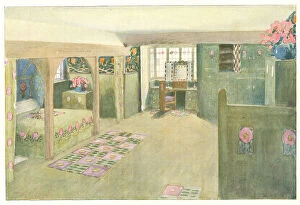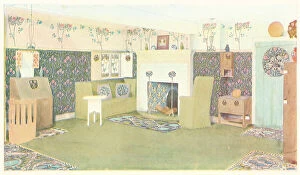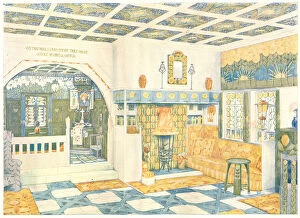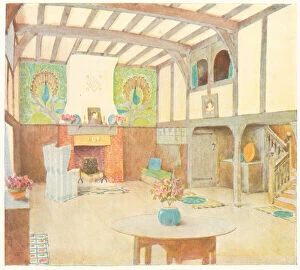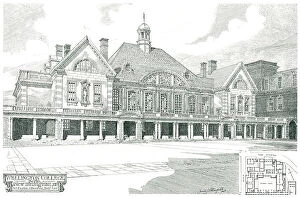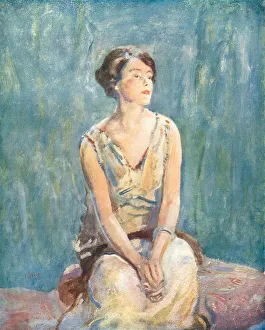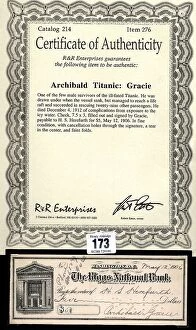1906 Collection (page 9)
"1906: A Glimpse into a Bygone Era" Step back in time to 1906, where the world was filled with captivating moments and significant events
All Professionally Made to Order for Quick Shipping
"1906: A Glimpse into a Bygone Era" Step back in time to 1906, where the world was filled with captivating moments and significant events. From the bustling streets of Glasgow to the serene beauty of Tottenham Hotspur football ground, this year holds countless stories waiting to be discovered. Immerse yourself in history as you explore a histological diagram of a mammalian retina, unraveling the mysteries of human vision. Marvel at Howard Pyle's oil on canvas masterpiece, "The Nation Makers, " which vividly depicts the Battle of Brandywine during the Revolutionary War. In sports, witness club caps and colors proudly worn by dedicated athletes who embodied passion for their teams. Feel the excitement reverberate through your veins as you stand among cheering crowds at Tottenham Hotspur football ground - an entrance frozen in time since 1906. Transport yourself to sunny shores where women bathed freely amidst changing societal norms. Experience Louis Wain's heartwarming illustration capturing "A Christmas Catastrophe, " reminding us that even in challenging times, joy can still be found. Take a journey through different landscapes - from Northampton's Gold Street bustling with activity to Chislehurst's Royal Parade exuding elegance and charm. Admire Newport Bridge standing tall against picturesque surroundings while contemplating its significance within transportation history. And finally, let your ears delight in melodies carried by a Scottish piper wearing McInnes Tartan - his music echoing across hills and valleys like whispers from centuries past. As we reflect upon these glimpses into 1906, we are reminded that every moment holds its own unique story. Let us cherish these fragments of our shared heritage and continue to uncover more tales from years gone by.

