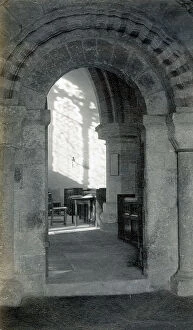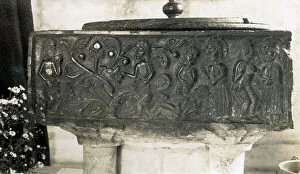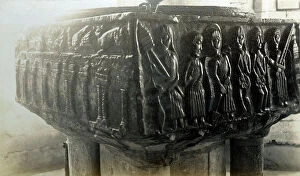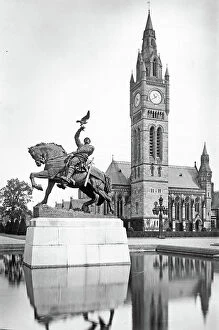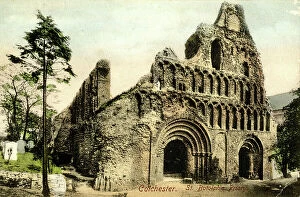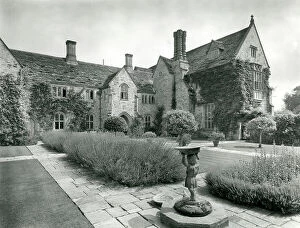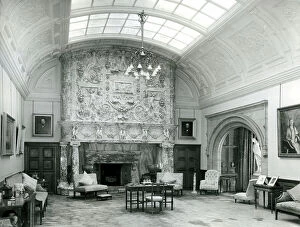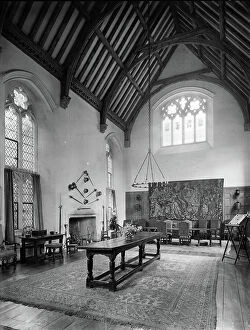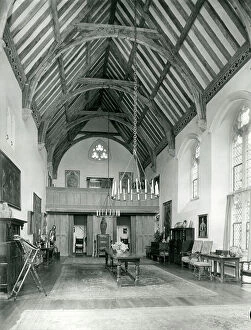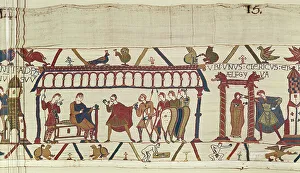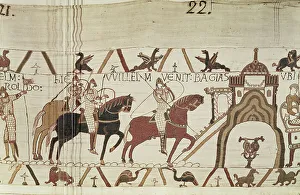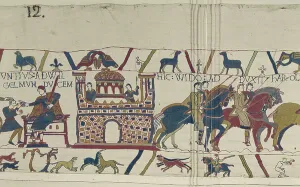Norman Architecture Collection (page 11)
Norman architecture is a style of architecture that emerged in the 11th century and was popularized in England during the reign of William the Conqueror
1,534 items
All Professionally Made to Order for Quick Shipping
-
Norman Architecture Collection
Norman architecture is a style of architecture that emerged in the 11th century and was popularized in England during the reign of William the Conqueror, and is characterized by its use of rounded arches, thick walls, and small windows. The style also features decorative elements such as chevron patterns, arcades, and carved stone capitals. Norman buildings are usually constructed from local materials such as stone or timber and often feature a central tower or keep. The interiors of these buildings are typically divided into three parts: a nave for public worship; an aisle for private prayer; and an apse for religious ceremonies. Norman architecture has had a lasting influence on English architecture throughout the centuries, with many churches still featuring elements of this style today.
+
Our beautiful Wall Art and Photo Gifts include Framed Prints, Photo Prints, Poster Prints, Canvas Prints, Jigsaw Puzzles, Metal Prints and so much more
The Norman Architecture collection from Media Storehouse is a stunning assortment of wall art and framed prints that showcase the unique architectural styles of the Normans. Our collection features a range of images, including photographs, illustrations, and paintings, that capture the intricate details and grandeur of Norman architecture. Norman architecture emerged in the 11th century after William the Conqueror's invasion of England. It was characterized by its use of rounded arches, massive pillars, and decorative motifs such as chevrons and zigzags. The style spread throughout Europe during the Middle Ages and influenced many other architectural movements. The Norman Architecture collection includes iconic structures such as Durham Cathedral in England, Mont Saint-Michel Abbey in France, and Palermo Cathedral in Italy. Each piece has been carefully curated to highlight the beauty and complexity of this historic style. Whether you're an art enthusiast or a history buff, our collection offers something for everyone who appreciates fine craftsmanship and timeless design.
+
What are Norman Architecture (Styles Architecture) art prints?
Norman Architecture, also known as Romanesque architecture, is a style of architecture that emerged in Europe during the 11th and 12th centuries. It is characterized by rounded arches, thick walls, sturdy pillars and ornate decoration. Norman Architecture art prints are reproductions of artwork that depict this architectural style. These prints showcase some of the most iconic examples of Norman Architecture from around the world, including cathedrals, castles and other historic buildings. We offer a glimpse into an era where craftsmanship was highly valued and intricate details were incorporated into every aspect of design. Whether you're an art lover or history buff, Norman Architecture art prints make for a stunning addition to any home or office space. They serve as a reminder of our rich cultural heritage and provide inspiration for those who appreciate fine craftsmanship and attention to detail.
+
What Norman Architecture (Styles Architecture) art prints can I buy from Media Storehouse?
We offer a wide range of Norman Architecture art prints that are perfect for adding a touch of history and sophistication to any space. Some popular styles include Romanesque, Gothic, and Renaissance architecture. These prints feature stunning examples of Norman architecture from around the world, including iconic landmarks such as Durham Cathedral in England and Mont Saint-Michel in France. In addition to traditional photographic prints, Media Storehouse also offers canvas prints and framed art prints that can be customized to fit your specific needs. Whether you're looking for a large statement piece or something smaller to complement your existing decor, there is sure to be a Norman Architecture print that fits your style. With high-quality printing techniques and premium materials used in every product they offer, Media Storehouse ensures that their customers receive only the best quality products. So if you're looking for beautiful Norman Architecture art prints that will stand the test of time, look no further than Media Storehouse.
+
How do I buy Norman Architecture (Styles Architecture) art prints?
To purchase Norman Architecture art prints from Media Storehouse, you can browse our extensive collection of artwork online. Once you have found the piece that you would like to purchase, simply add it to your cart and proceed to checkout. During the checkout process, you will be prompted to enter your shipping and payment information. We offer a variety of sizes for their art prints, so be sure to select the size that best fits your needs. We also offer framing options for an additional fee if desired. Before finalizing your order, make sure to review all details including the item description and any applicable taxes or fees. Once your order is complete, Media Storehouse will process it promptly and ship it directly to your designated address. Whether you are looking for a stunning addition to your home decor or a unique gift for someone special, purchasing Norman Architecture art prints from Media Storehouse is easy and convenient.
+
How much do Norman Architecture (Styles Architecture) art prints cost?
As a provider of Norman Architecture art prints, we offer a wide range of options for customers to choose from. The cost of these prints can vary depending on factors such as the size and type of print selected. However, regardless of the specific print chosen, you can expect high-quality reproductions that capture the beauty and intricacy of Norman Architecture styles. Media Storehouse is committed to providing affordable prices for their products while maintaining exceptional quality standards. You can browse through an extensive collection of Norman Architecture art prints and select the ones that best suit their preferences and budget. Media Storehouse strives to make it easy for customers to access beautiful artwork at reasonable prices. Whether you are looking for a stunning piece to decorate your home or office space or seeking a unique gift idea, there are plenty of options available within our selection of Norman Architecture art prints.
+
How will my Norman Architecture (Styles Architecture) art prints be delivered to me?
We take great care in ensuring that your Norman Architecture art prints are delivered to you in the best possible condition. We use high-quality packaging materials and reliable shipping methods to ensure that your order arrives safely and securely. Your art prints will be carefully packaged in protective sleeves or tubes, depending on their size and format. They will then be placed inside a sturdy cardboard box with additional padding to prevent any damage during transit. We work with trusted delivery partners who offer fast and reliable shipping services worldwide. You can track your order online using the tracking number provided once your package has been dispatched. Whether you're ordering a single print or multiple pieces of artwork, we'll make sure that they arrive at your doorstep ready for framing or display. With our commitment to quality and customer satisfaction, you can trust us to deliver an exceptional experience every time.
















