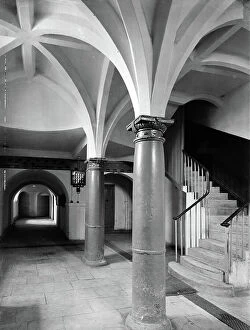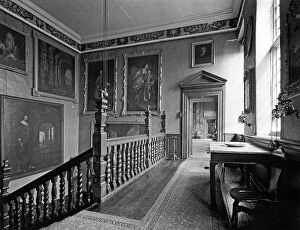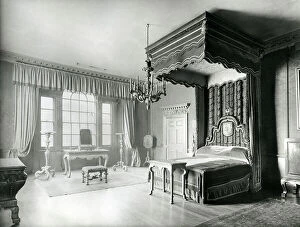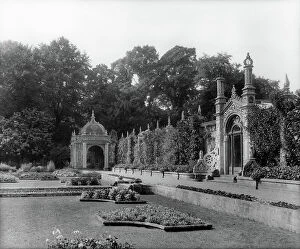Jacobean Architecture Collection (page 2)
Jacobean architecture is a style of architecture that developed during the reign of King James I in England, from 1603 to 1625
396 items
All Professionally Made to Order for Quick Shipping
-
Jacobean Architecture Collection
Jacobean architecture is a style of architecture that developed during the reign of King James I in England, from 1603 to 1625, and is characterized by its heavy use of ornamentation, often featuring carved wood and stone details. The style was heavily influenced by the Renaissance and Baroque styles, but also had its own unique elements such as large mullioned windows and tall chimneys, popular for both private homes and public buildings such as churches, manor houses, castles and universities. Its popularity declined after the reign of King James I due to changing tastes in architecture but it still remains a popular style today for those looking to create an old-world feel in their home or building.
+
Our beautiful pictures are available as Framed Prints, Photos, Wall Art and Photo Gifts
The Jacobean Architecture collection from Media Storehouse is a stunning display of the architectural style that was popular during the reign of King James I in England. Our collection features a range of wall art and framed prints showcasing the intricate details, bold shapes, and ornate designs that define this unique style. From grand country houses to elaborate churches and public buildings, the Jacobean Architecture collection offers a glimpse into an era when architecture was used as a symbol of power and wealth. The prints are available in various sizes and formats, including canvas prints, fine art prints, and photographic prints. Whether you're looking to add some historical charm to your home or office decor or simply appreciate the beauty of this iconic architectural style, the Jacobean Architecture collection from Media Storehouse is sure to impress. With its high-quality printing techniques and attention to detail, each print captures the essence of this fascinating period in English history.
+
What are Jacobean Architecture (Styles Architecture) art prints?
Jacobean architecture refers to the architectural styles that were prevalent during the reign of King James I in England, from 1603 to 1625. This period saw a fusion of Renaissance and Gothic styles, resulting in buildings with intricate detailing and ornate decorations. Jacobean architecture is characterized by its use of decorative motifs such as strapwork, grotesques, and heraldic devices. Jacobean Architecture art prints are reproductions of artwork depicting this style of architecture. These prints showcase the beauty and grandeur of Jacobean buildings through detailed illustrations or photographs. They are perfect for those who appreciate historical architecture or want to add a touch of sophistication to their home decor. We offer a wide range of Jacobean Architecture art prints featuring famous landmarks such as Hatfield House and The Banqueting House in Whitehall Palace. These high-quality prints can be framed or mounted on canvas for display in any room.
+
What Jacobean Architecture (Styles Architecture) art prints can I buy from Media Storehouse?
We offer a wide range of Jacobean Architecture art prints that are perfect for adding a touch of history and elegance to any room. Some of the popular styles available include Gothic Revival, Elizabethan, Renaissance, and Baroque. These prints feature intricate details such as ornate carvings, grand arches, and majestic towers that were characteristic of the Jacobean era. One can choose from a variety of sizes and formats including canvas prints, framed prints, metal prints or photographic prints. The high-quality printing process ensures that every detail is captured with stunning clarity and vibrant colors. Whether you're looking for an eye-catching centerpiece or simply want to add some sophistication to your home decor, we have something for everyone. With our extensive collection of Jacobean Architecture art prints at affordable prices one can easily find the perfect piece to suit their taste and budget.
+
How do I buy Jacobean Architecture (Styles Architecture) art prints?
To buy Jacobean Architecture art prints from Media Storehouse, you can browse our extensive collection of high-quality images online. Simply search for "Jacobean Architecture" or "Styles Architecture" in the search bar on our website and select the print that catches your eye. Once you have found the perfect piece, add it to your cart and proceed to checkout. During checkout, you will be prompted to enter your shipping information and payment details. You can choose from a variety of payment options including credit card and PayPal. We offer a range of sizes for their prints so make sure to select the size that best suits your needs before completing your purchase. Their prints are printed on premium quality paper using archival inks ensuring vibrant colours that will last a lifetime. Once you have completed your purchase, sit back and wait for your beautiful Jacobean Architecture art print to arrive at your doorstep.
+
How much do Jacobean Architecture (Styles Architecture) art prints cost?
As We offer a vast collection of Jacobean Architecture art prints, the cost may vary depending on the size and type of print. The price range for these art prints can be affordable to high-end, depending on your budget and preference. However, it is important to note that We provide quality prints that are worth every penny spent. The Jacobean style architecture was popular in England during the reign of King James I from 1603-1625. This architectural style is characterized by its ornate designs, intricate carvings, and grandeur structures. These features make it an excellent subject for art prints as they capture the essence of this era's architecture. Whether you're looking for a small or large print, framed or unframed, black and white or colored versions - Media Storehouse has got you covered with their extensive selection of Jacobean Architecture art prints at varying prices suitable for any budget.
+
How will my Jacobean Architecture (Styles Architecture) art prints be delivered to me?
We take great care in delivering your Jacobean Architecture art prints to you. We use high-quality packaging materials to ensure that your artwork arrives in perfect condition. Your print will be carefully rolled and placed into a protective tube before being shipped out to you. We work with trusted delivery partners who are experienced in handling fragile items like art prints. They will deliver your package straight to your doorstep, ensuring that it is safe and secure throughout the journey. Once you receive your Jacobean Architecture art print, we recommend taking it out of the tube as soon as possible and laying it flat on a clean surface. This will help prevent any creases or damage from occurring during storage. We are committed to providing our customers with the best possible service and ensuring that their artwork arrives safely and securely.
















































