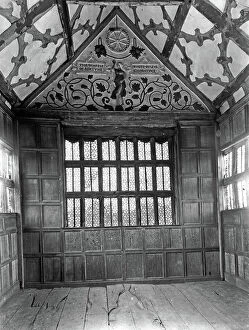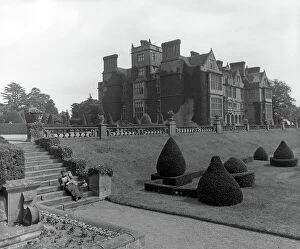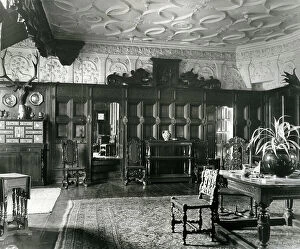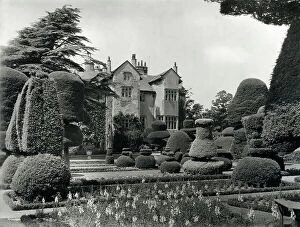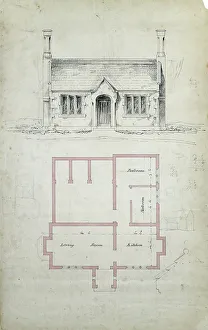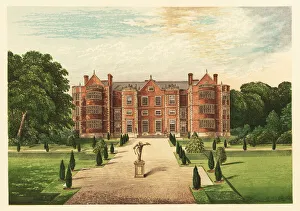Elizabethan Architecture Collection (page 3)
Elizabethan architecture is a style of architecture that was popular during the reign of Queen Elizabeth I in England from 1558-1603
634 items
All Professionally Made to Order for Quick Shipping
-
Elizabethan Architecture Collection
Elizabethan architecture is a style of architecture that was popular during the reign of Queen Elizabeth I in England from 1558-1603, and is characterized by its grand scale, symmetry, and ornate decoration. The style was heavily influenced by the Italian Renaissance and Flemish styles, as well as Gothic elements. Common features include tall chimneys, steeply pitched roofs with decorative gables and dormers, large windows with stone mullions and transoms, elaborate doorways with carved lintels or pediments, and symmetrical facades. The interiors were often decorated with wood paneling or plasterwork featuring classical motifs such as columns or pilasters, and are still be seen in many buildings throughout England today.
+
Our beautiful pictures are available as Framed Prints, Photos, Wall Art and Photo Gifts
The Elizabethan Architecture collection from Media Storehouse is a stunning display of the architectural styles prevalent during the reign of Queen Elizabeth I in England. Our collection features high-quality wall art and framed prints that showcase the intricate details, grandeur, and elegance of buildings constructed during this period. The Elizabethan era saw a revival of classical architecture with an emphasis on symmetry, proportion, and ornate decoration. The most notable examples include Tudor-style houses with their distinctive half-timbered facades, grand palaces such as Hampton Court Palace and Hatfield House, and iconic structures like Shakespeare's Globe Theatre. Media Storehouse has curated a diverse range of images that capture the essence of this unique architectural style. From detailed close-ups to panoramic views, these prints are perfect for adding character to any living space or office. The Elizabethan Architecture collection is an excellent choice for anyone who appreciates history or wants to add a touch of sophistication to their decor.
+
What are Elizabethan Architecture (Styles Architecture) art prints?
Elizabethan Architecture art prints are a collection of artistic representations of the architectural styles that were popular during the Elizabethan era in England, which spanned from 1558 to 1603. This period was marked by a flourishing of arts and culture, as well as significant advancements in architecture. The Elizabethan style is characterized by its use of intricate ornamentation, symmetrical designs, and grandeur. These art prints showcase some of the most iconic buildings and structures from this time period, including palaces, churches, theaters, and public buildings. We offer a glimpse into the opulence and elegance that defined this era's architecture while also highlighting its unique features. Whether you're an art collector or simply appreciate beautiful design work, these Elizabethan Architecture art prints are sure to impress. They make for stunning wall decor pieces that can add character and sophistication to any space.
+
What Elizabethan Architecture (Styles Architecture) art prints can I buy from Media Storehouse?
We offer a wide range of Elizabethan architecture art prints for purchase. These prints showcase the intricate and ornate styles that were popular during the Elizabethan era, including Tudor Revival, Jacobean, and Gothic Revival architecture. Some notable examples include Hampton Court Palace, St. Paul's Cathedral, and The Globe Theatre. These art prints are available in various sizes to suit your needs and can be printed on high-quality paper or canvas. They make great additions to any home or office decor and are perfect gifts for lovers of history or architecture. Whether you're looking for a print of a famous landmark or an obscure gem from the Elizabethan period, we have something to offer. Our collection is constantly expanding with new additions added regularly so you can always find something fresh and exciting to add to your collection.
+
How do I buy Elizabethan Architecture (Styles Architecture) art prints?
To purchase Elizabethan Architecture art prints from Media Storehouse, you can browse our extensive collection of artwork online. Once you have found the print that you would like to purchase, simply add it to your cart and proceed to checkout. During the checkout process, you will be prompted to enter your shipping and payment information. We offer a variety of sizes for their prints, so make sure to select the size that best fits your needs. We also offer various framing options if you prefer a framed print. If you have any questions or concerns about purchasing Elizabethan Architecture art prints from Media Storehouse, they have a customer service team available to assist you via email or phone. With our easy-to-use website and high-quality prints, buying Elizabethan Architecture art has never been easier.
+
How much do Elizabethan Architecture (Styles Architecture) art prints cost?
Elizabethan Architecture art prints are available in a range of styles and sizes, each with its own unique price point. The cost of these prints can vary depending on factors such as the size of the print, the type of paper used, and whether it is framed or unframed. Generally speaking, smaller Elizabethan Architecture art prints tend to be more affordable than larger ones. However, there are also high-quality options available for those who want to invest in a larger piece. We offer a wide selection of Elizabethan Architecture art prints that cater to all budgets. Our collection includes everything from simple black and white sketches to colorful paintings that capture the intricate details and beauty of this architectural style. Whether you're looking for something small and affordable or a large statement piece for your home or office space, we have something that will suit your needs at an accessible price point.
+
How will my Elizabethan Architecture (Styles Architecture) art prints be delivered to me?
We take great care in delivering your Elizabethan Architecture art prints to you. We use high-quality packaging materials to ensure that your prints arrive in pristine condition. Your art prints will be carefully rolled and placed into a sturdy cardboard tube for protection during transit. We work with trusted delivery partners who offer reliable and efficient services. Once your order has been dispatched, you will receive an email confirmation with tracking information so that you can keep track of your delivery. We are committed to providing our customers with the best possible service. If you have any questions or concerns about the delivery of your Elizabethan Architecture art prints, please do not hesitate to contact us and we will be happy to assist you.





