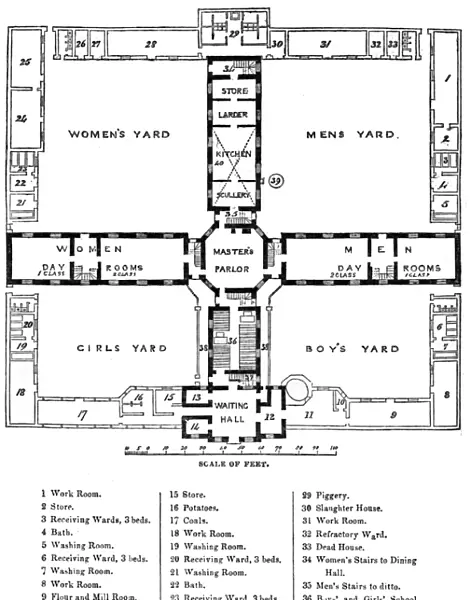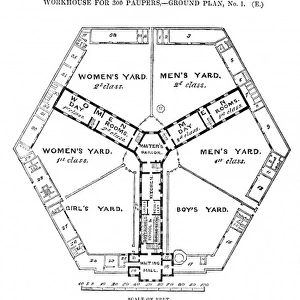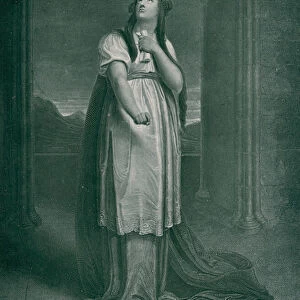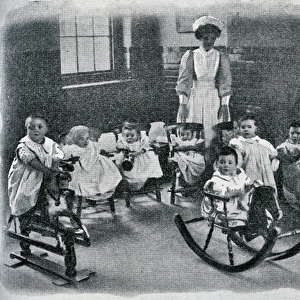Square workhouse, ground floor plan

Wall Art and Photo Gifts from Mary Evans Picture Library
Square workhouse, ground floor plan
The ground floor layout of the model square workhouse for 300 inmates, design by Sampson Kempthorne, issued by the Poor Law Commissioners
Mary Evans Picture Library makes available wonderful images created for people to enjoy over the centuries
Media ID 4464415
© Mary Evans Picture Library 2015 - https://copyrighthub.org/s0/hub1/creation/maryevans/MaryEvansPictureID/10415977
1830s 1835 Annual Commissioners Dickensian Floor Gender Hundred Inmates Kempthorne L Aw Lay Out Legal Legislation Paupers Plan Poor Poverty Report Sampson Segregated Segregation Status Workhouse Workhouses Yard Yards
Discover the intricacies of history with our Media Storehouse Jigsaw Puzzles. This edition features the ground floor plan of a Square Workhouse, a design by Sampson Kempthorne for housing 300 inmates, issued by the Poor Law Commissioners. Immerse yourself in the past as you piece together this detailed and captivating jigsaw puzzle, showcasing the architectural design and layout of this historical building. Perfect for puzzle enthusiasts and history buffs alike, this challenging and rewarding puzzle promises hours of enjoyment.
Made in the USA, 252-piece puzzles measure 11" x 14" (27.9 x 35.5 cm). Every puzzle is meticulously printed on glossy photo paper, which has a strong 1.33 mm thickness. Delivered in a black storage cardboard box, these puzzles are both stylish and practical. (Note: puzzles contain small parts and are not suitable for children under 3 years of age.)
These are individually made so all sizes are approximate
Artwork printed orientated as per the preview above, with landscape (horizontal) or portrait (vertical) orientation to match the source image.
EDITORS COMMENTS
This ground floor plan, issued by the Poor Law Commissioners in 1835, represents the model square workhouse design by Sampson Kempthorne for accommodating up to 300 paupers. The layout, which was intended to be a solution to the growing issue of poverty and dependency during the 1830s, was segregated by gender and age, with separate areas for men, women, boys, and girls. The workhouse, which was based on the principles of the Poor Law Amendment Act of 1834, aimed to enforce a strict work regime and provide a deterrent to those seeking relief. The ground floor plan reveals a cross-shaped layout, with the central block housing the workrooms, kitchen, and dining hall. The four wings of the building were reserved for the different categories of inmates. The men's wing consisted of cells, with each cell measuring 7 feet by 4 feet, and a dayroom for communal activities. The women's wing, on the other hand, had smaller cells, with an adjoining room for nursing mothers and children. The boys and girls were housed in separate dormitories, with the girls' dormitory located on the north side of the building. The workhouse also featured large yards for outdoor activities and work, with the men's and women's yards separated by a high wall. The plan's stark and regimented layout reflects the legislative approach to poverty and the social hierarchy of the time, with the poor being segregated and treated as a homogeneous group. The square workhouse design, which was inspired by the ideas of Charles Dickens and other social reformers, became a symbol of the Dickensian workhouse system and its harsh living conditions. However, it is important to note that not all workhouses adhered to this model, and variations existed based on local conditions and the discretion of the Poor Law Guardians.
MADE IN THE USA
Safe Shipping with 30 Day Money Back Guarantee
FREE PERSONALISATION*
We are proud to offer a range of customisation features including Personalised Captions, Color Filters and Picture Zoom Tools
SECURE PAYMENTS
We happily accept a wide range of payment options so you can pay for the things you need in the way that is most convenient for you
* Options may vary by product and licensing agreement. Zoomed Pictures can be adjusted in the Cart.














