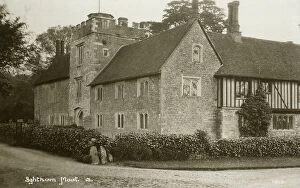Ightham Collection
Welcome to Ightham, a picturesque village nestled in the heart of Kent
All Professionally Made to Order for Quick Shipping
Welcome to Ightham, a picturesque village nestled in the heart of Kent. Here, you will find the enchanting Ightham Mote, a historic manor house that has stood proudly for centuries. As you approach from the North Front, you are greeted by the magnificent sight Mote. Its grandeur is truly awe-inspiring and transports you back in time to an era of elegance and sophistication. Venturing further into the estate, you discover another entrance at Sevenoaks, where history comes alive with every step. The Century 94 architecture showcases the timeless beauty of this remarkable place. Walking along its side view, your eyes are captivated by the intricate details and craftsmanship that went into creating such a masterpiece. It's as if each brick tells a story of its own. Crossing over the bridge at the side entrance fills your heart with anticipation for what lies beyond. The tranquility surrounding Ightham Mote is simply breathtaking; it feels like stepping into a different world altogether. The charming cottages nearby add to its allure, providing a glimpse into rural life during times gone by. These quaint dwellings stand as silent witnesses to centuries-old stories whispered within their walls. From every angle, whether it be from afar or up close, Ightham Mote never fails to impress. Its main entrance over the bridge beckons visitors inside with promises of hidden treasures waiting to be discovered. Stepping through its courtyard entrance reveals even more wonders within. The rich history and architectural marvels make it impossible not to feel humbled by this extraordinary place. Surrounded by nature's embrace and accompanied by these charming cottages, Ightham Mote exudes an undeniable charm that captures hearts effortlessly. In one corner stands testament to time itself - an enduring symbol of resilience against all odds - reminding us how precious our heritage truly is.
















































